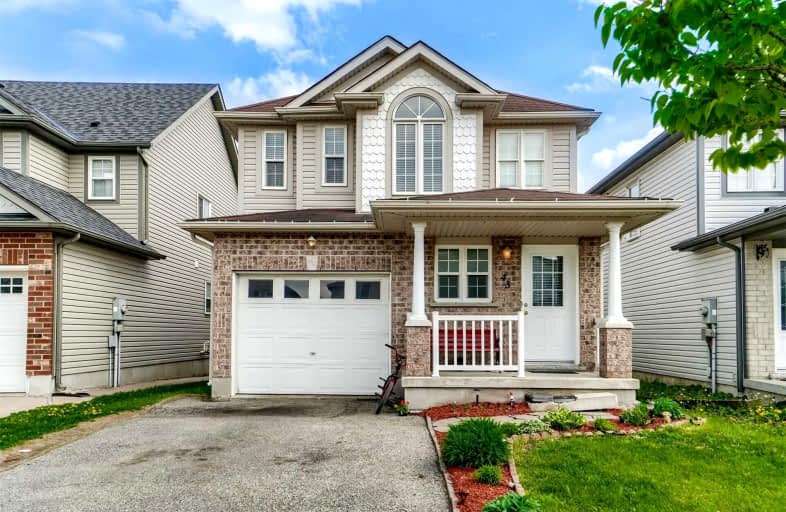
St Mark Catholic Elementary School
Elementary: Catholic
1.00 km
Meadowlane Public School
Elementary: Public
0.77 km
St Paul Catholic Elementary School
Elementary: Catholic
1.75 km
Driftwood Park Public School
Elementary: Public
0.79 km
Westheights Public School
Elementary: Public
0.99 km
W.T. Townshend Public School
Elementary: Public
1.14 km
Forest Heights Collegiate Institute
Secondary: Public
1.56 km
Kitchener Waterloo Collegiate and Vocational School
Secondary: Public
5.08 km
Resurrection Catholic Secondary School
Secondary: Catholic
3.56 km
Huron Heights Secondary School
Secondary: Public
5.30 km
St Mary's High School
Secondary: Catholic
4.76 km
Cameron Heights Collegiate Institute
Secondary: Public
5.20 km














