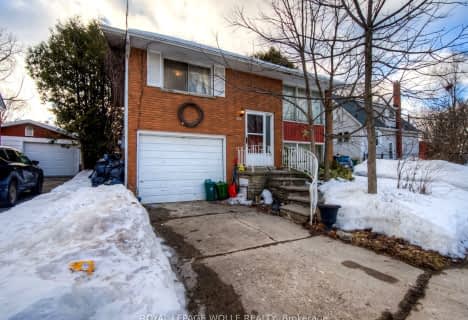
St Teresa Catholic Elementary School
Elementary: Catholic
1.90 km
Courtland Avenue Public School
Elementary: Public
0.99 km
Margaret Avenue Public School
Elementary: Public
1.11 km
St Anne Catholic Elementary School
Elementary: Catholic
0.94 km
Suddaby Public School
Elementary: Public
0.17 km
Sheppard Public School
Elementary: Public
0.99 km
Rosemount - U Turn School
Secondary: Public
2.37 km
Kitchener Waterloo Collegiate and Vocational School
Secondary: Public
2.17 km
Bluevale Collegiate Institute
Secondary: Public
3.03 km
Eastwood Collegiate Institute
Secondary: Public
2.16 km
St Mary's High School
Secondary: Catholic
3.67 km
Cameron Heights Collegiate Institute
Secondary: Public
0.69 km

