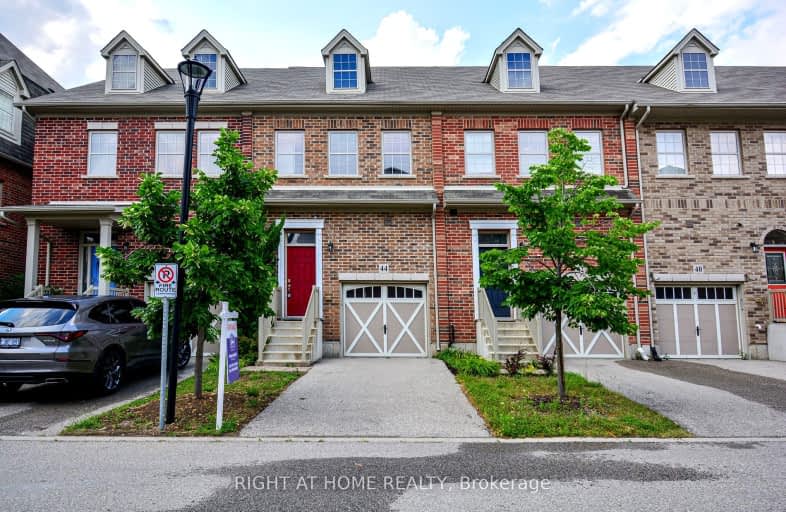Very Walkable
- Most errands can be accomplished on foot.
79
/100
Good Transit
- Some errands can be accomplished by public transportation.
55
/100
Very Bikeable
- Most errands can be accomplished on bike.
71
/100

St Teresa Catholic Elementary School
Elementary: Catholic
0.61 km
Prueter Public School
Elementary: Public
0.63 km
St Agnes Catholic Elementary School
Elementary: Catholic
1.54 km
King Edward Public School
Elementary: Public
1.51 km
Margaret Avenue Public School
Elementary: Public
0.35 km
Suddaby Public School
Elementary: Public
1.30 km
Rosemount - U Turn School
Secondary: Public
2.67 km
Kitchener Waterloo Collegiate and Vocational School
Secondary: Public
1.65 km
Bluevale Collegiate Institute
Secondary: Public
1.58 km
Waterloo Collegiate Institute
Secondary: Public
3.67 km
Eastwood Collegiate Institute
Secondary: Public
3.51 km
Cameron Heights Collegiate Institute
Secondary: Public
2.11 km
-
Guelph Street Park
786 Guelph St, Kitchener ON 0.46km -
Duke Street Park
457 Duke St W, Kitchener ON 0.89km -
Civic Centre Park
101 Queen St N, Kitchener ON N2H 6P7 1.07km
-
TD Bank Financial Group
381 King St W (Francis St. S.), Kitchener ON N2G 1B8 1.27km -
TD Bank Financial Group
55 King St W (Ontario st), Kitchener ON N2G 4W1 1.4km -
TD Bank Financial Group
Stanley Ave, Kitchener ON 1.43km







