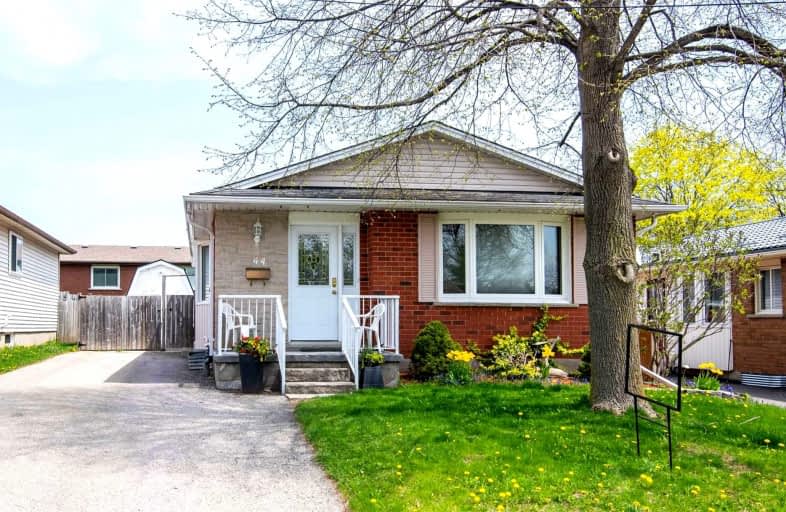
St Mark Catholic Elementary School
Elementary: Catholic
0.93 km
John Darling Public School
Elementary: Public
0.61 km
Driftwood Park Public School
Elementary: Public
1.07 km
St Dominic Savio Catholic Elementary School
Elementary: Catholic
1.15 km
Westheights Public School
Elementary: Public
0.74 km
Sandhills Public School
Elementary: Public
0.98 km
St David Catholic Secondary School
Secondary: Catholic
6.78 km
Forest Heights Collegiate Institute
Secondary: Public
1.58 km
Kitchener Waterloo Collegiate and Vocational School
Secondary: Public
4.42 km
Waterloo Collegiate Institute
Secondary: Public
6.24 km
Resurrection Catholic Secondary School
Secondary: Catholic
1.95 km
Cameron Heights Collegiate Institute
Secondary: Public
5.36 km













