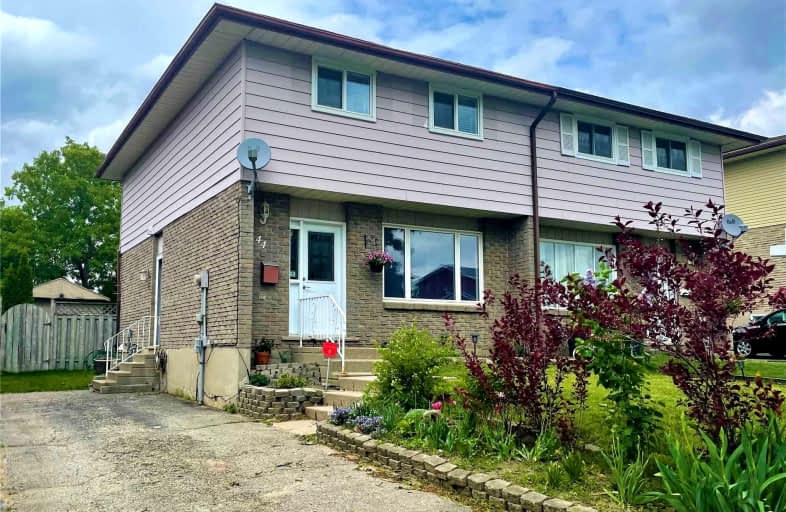
Alpine Public School
Elementary: Public
0.84 km
Blessed Sacrament Catholic Elementary School
Elementary: Catholic
0.67 km
Our Lady of Grace Catholic Elementary School
Elementary: Catholic
0.86 km
ÉÉC Cardinal-Léger
Elementary: Catholic
0.60 km
Country Hills Public School
Elementary: Public
0.75 km
Glencairn Public School
Elementary: Public
1.02 km
Forest Heights Collegiate Institute
Secondary: Public
3.73 km
Kitchener Waterloo Collegiate and Vocational School
Secondary: Public
5.36 km
Eastwood Collegiate Institute
Secondary: Public
3.39 km
Huron Heights Secondary School
Secondary: Public
2.22 km
St Mary's High School
Secondary: Catholic
1.13 km
Cameron Heights Collegiate Institute
Secondary: Public
3.62 km




