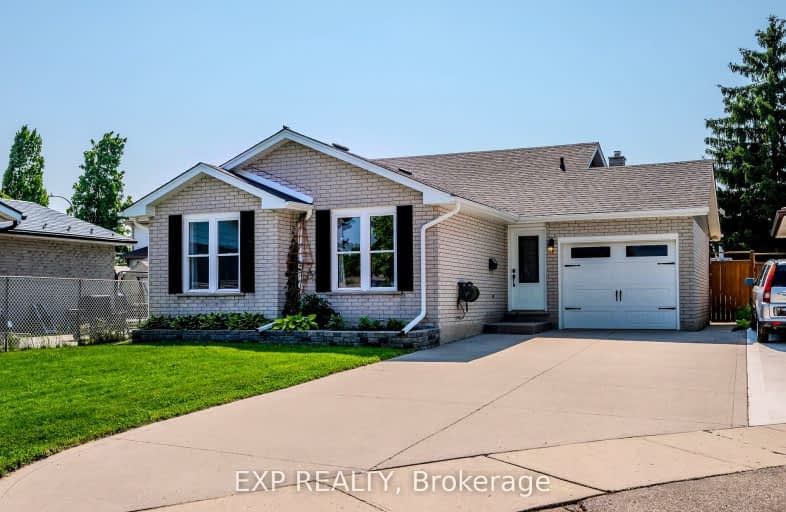Car-Dependent
- Most errands require a car.
40
/100
Some Transit
- Most errands require a car.
47
/100
Bikeable
- Some errands can be accomplished on bike.
51
/100

Trillium Public School
Elementary: Public
0.72 km
Monsignor Haller Catholic Elementary School
Elementary: Catholic
0.85 km
Blessed Sacrament Catholic Elementary School
Elementary: Catholic
1.06 km
Glencairn Public School
Elementary: Public
0.28 km
Laurentian Public School
Elementary: Public
0.80 km
Williamsburg Public School
Elementary: Public
1.17 km
Forest Heights Collegiate Institute
Secondary: Public
2.69 km
Kitchener Waterloo Collegiate and Vocational School
Secondary: Public
5.06 km
Eastwood Collegiate Institute
Secondary: Public
4.19 km
Huron Heights Secondary School
Secondary: Public
2.96 km
St Mary's High School
Secondary: Catholic
2.26 km
Cameron Heights Collegiate Institute
Secondary: Public
3.89 km
-
McLennan Park
902 Ottawa St S (Strasburg Rd.), Kitchener ON N2E 1T4 0.98km -
Forest Hill Park
1.91km -
Concordia Park
Greenbrook Dr, Kitchener ON 2.01km
-
BMO Bank of Montreal
795 Ottawa St S (at Strasburg Rd), Kitchener ON N2E 0A5 1.31km -
Mennonite Savings and Credit Union
1265 Strasburg Rd, Kitchener ON N2R 1S6 1.84km -
TD Bank Financial Group
875 Highland Rd W (at Fischer Hallman Rd), Kitchener ON N2N 2Y2 3.1km














