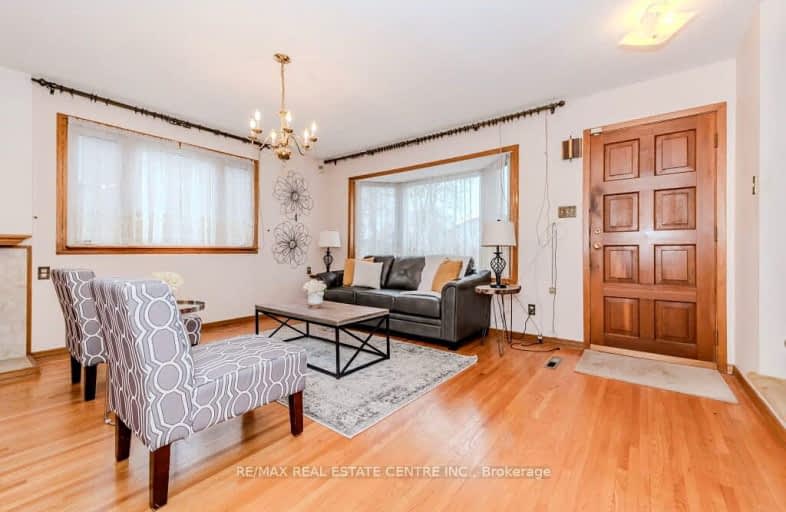Very Walkable
- Most errands can be accomplished on foot.
81
/100
Excellent Transit
- Most errands can be accomplished by public transportation.
70
/100
Bikeable
- Some errands can be accomplished on bike.
68
/100

Rockway Public School
Elementary: Public
1.55 km
St Aloysius Catholic Elementary School
Elementary: Catholic
0.82 km
Howard Robertson Public School
Elementary: Public
1.72 km
Sunnyside Public School
Elementary: Public
1.65 km
Wilson Avenue Public School
Elementary: Public
0.68 km
Franklin Public School
Elementary: Public
2.51 km
Rosemount - U Turn School
Secondary: Public
4.57 km
Eastwood Collegiate Institute
Secondary: Public
2.26 km
Huron Heights Secondary School
Secondary: Public
3.36 km
Grand River Collegiate Institute
Secondary: Public
4.05 km
St Mary's High School
Secondary: Catholic
1.77 km
Cameron Heights Collegiate Institute
Secondary: Public
3.76 km
-
Rockway Gardens
11 Floral Cres, Kitchener ON N2G 4N9 2.1km -
Love Laugh Play
451 Mill St, Kitchener ON 2.44km -
Upper Canada Park
Kitchener ON 2.81km
-
RBC Royal Bank
2960 Kingsway Dr, Kitchener ON N2C 1X1 0.24km -
TD Bank Financial Group
10 Manitou Dr, Kitchener ON N2C 2N3 0.52km -
RBC Royal Bank ATM
2960 Kingsway Dr, Kitchener ON N2C 1X1 0.89km


