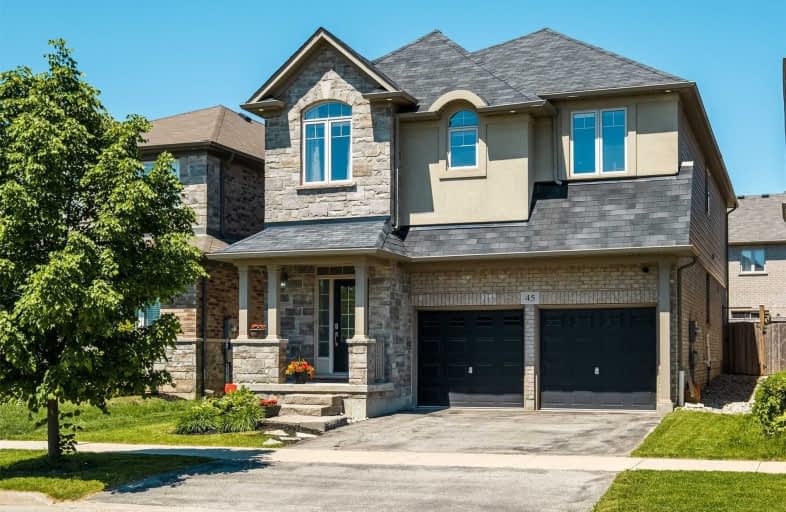Inactive on Sep 30, 2020
Note: Property is not currently for sale or for rent.

-
Type: Detached
-
Style: 2-Storey
-
Size: 2500 sqft
-
Lot Size: 36.09 x 100.66 Feet
-
Age: 6-15 years
-
Taxes: $5,759 per year
-
Days on Site: 106 Days
-
Added: Jun 16, 2020 (3 months on market)
-
Updated:
-
Last Checked: 2 months ago
-
MLS®#: X4795965
-
Listed By: The realty den, brokerage
Gorgeous, Bright, 2 Storey Home In Prestigious Doon South. Impeccably Finished Home Features Hardwood Flooring, 9' Ceilings And Recessed Lighting Throughout Main Floor. Large Format Tiles In Kitchen And Entry. Bright And Contemporary Design Throughout With Upgraded Kitchen Cabinets, Island, And Caeserstone Countertops. Eat In Kitchen Features Walkout To Fully Fenced Beautifully Landscaped Backyard. Two-Sided Gas Fireplace With White Built In Cabinets.
Extras
Washer, Dryer, Fridge, Stove, Dishwasher, Water Softener, Window Coverings, Rogers Smart Home Monitoring Security Equipment (Cameras, Water Leak Sensor, Carbon Detector, Smoke Detector, Smart Thermostat Etc)
Property Details
Facts for 45 Forest Creek Drive, Kitchener
Status
Days on Market: 106
Last Status: Expired
Sold Date: Jun 08, 2025
Closed Date: Nov 30, -0001
Expiry Date: Sep 30, 2020
Unavailable Date: Sep 30, 2020
Input Date: Jun 16, 2020
Prior LSC: Listing with no contract changes
Property
Status: Sale
Property Type: Detached
Style: 2-Storey
Size (sq ft): 2500
Age: 6-15
Area: Kitchener
Assessment Amount: $531,000
Assessment Year: 2020
Inside
Bedrooms: 5
Bathrooms: 4
Kitchens: 1
Rooms: 15
Den/Family Room: Yes
Air Conditioning: Central Air
Fireplace: Yes
Laundry Level: Upper
Central Vacuum: Y
Washrooms: 4
Building
Basement: Full
Heat Type: Forced Air
Heat Source: Gas
Exterior: Brick
Exterior: Stone
Water Supply: Municipal
Special Designation: Unknown
Parking
Driveway: Front Yard
Garage Spaces: 2
Garage Type: Attached
Covered Parking Spaces: 2
Total Parking Spaces: 4
Fees
Tax Year: 2019
Tax Legal Description: Lot 91, Plan 58M502 Subject To An Easement For Ent
Taxes: $5,759
Highlights
Feature: Fenced Yard
Feature: Park
Land
Cross Street: Doon Creek Drive
Municipality District: Kitchener
Fronting On: South
Parcel Number: 227251124
Pool: None
Sewer: Sewers
Lot Depth: 100.66 Feet
Lot Frontage: 36.09 Feet
Acres: < .50
Zoning: Residential
Additional Media
- Virtual Tour: https://www.youtube.com/watch?v=UNdhhlvxHvY&feature=youtu.be
Rooms
Room details for 45 Forest Creek Drive, Kitchener
| Type | Dimensions | Description |
|---|---|---|
| Living Main | 15.11 x 12.70 | 2 Way Fireplace |
| Breakfast Main | 8.90 x 12.40 | Eat-In Kitchen, Double Doors |
| Dining Main | 11.10 x 15.40 | 2 Way Fireplace |
| Kitchen Main | 12.11 x 10.60 | |
| Office Main | 11.80 x 10.80 | Double Doors |
| Master 2nd | 16.20 x 16.11 | W/I Closet |
| 2nd Br 2nd | 13.10 x 9.11 | |
| 3rd Br 2nd | 11.10 x 13.10 | |
| 4th Br 2nd | 14.90 x 11.50 | |
| 5th Br 2nd | 14.50 x 9.90 |

| XXXXXXXX | XXX XX, XXXX |
XXXXXXXX XXX XXXX |
|
| XXX XX, XXXX |
XXXXXX XXX XXXX |
$XXX,XXX | |
| XXXXXXXX | XXX XX, XXXX |
XXXXXXX XXX XXXX |
|
| XXX XX, XXXX |
XXXXXX XXX XXXX |
$XXX,XXX | |
| XXXXXXXX | XXX XX, XXXX |
XXXX XXX XXXX |
$XXX,XXX |
| XXX XX, XXXX |
XXXXXX XXX XXXX |
$XXX,XXX |
| XXXXXXXX XXXXXXXX | XXX XX, XXXX | XXX XXXX |
| XXXXXXXX XXXXXX | XXX XX, XXXX | $958,800 XXX XXXX |
| XXXXXXXX XXXXXXX | XXX XX, XXXX | XXX XXXX |
| XXXXXXXX XXXXXX | XXX XX, XXXX | $959,900 XXX XXXX |
| XXXXXXXX XXXX | XXX XX, XXXX | $595,000 XXX XXXX |
| XXXXXXXX XXXXXX | XXX XX, XXXX | $599,900 XXX XXXX |

Groh Public School
Elementary: PublicSt Timothy Catholic Elementary School
Elementary: CatholicPioneer Park Public School
Elementary: PublicSt Kateri Tekakwitha Catholic Elementary School
Elementary: CatholicBrigadoon Public School
Elementary: PublicJ W Gerth Public School
Elementary: PublicÉSC Père-René-de-Galinée
Secondary: CatholicPreston High School
Secondary: PublicEastwood Collegiate Institute
Secondary: PublicHuron Heights Secondary School
Secondary: PublicSt Mary's High School
Secondary: CatholicCameron Heights Collegiate Institute
Secondary: Public- 4 bath
- 6 bed
92 Rush Meadow Street, Kitchener, Ontario • N2R 1T2 • Kitchener


