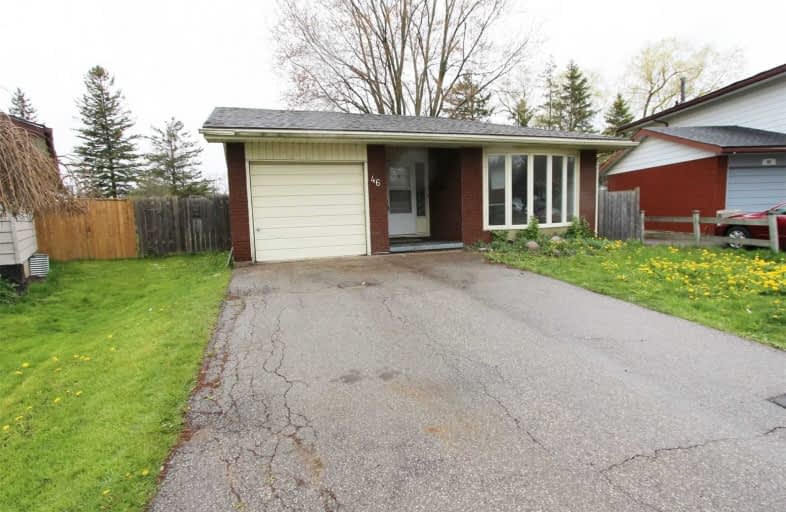Sold on May 29, 2020
Note: Property is not currently for sale or for rent.

-
Type: Detached
-
Style: Backsplit 4
-
Lot Size: 35.01 x 161.78 Feet
-
Age: No Data
-
Taxes: $3,121 per year
-
Days on Site: 10 Days
-
Added: May 19, 2020 (1 week on market)
-
Updated:
-
Last Checked: 3 months ago
-
MLS®#: X4764249
-
Listed By: Royal lepage signature realty, brokerage
Diamond In The Rough! Detached 4-Level Backsplit With Huge Potential! 4 Bedrooms & 2 Full Bathrooms! Large Pie Shape Lot With No Neighbours Behind! Attached Garage W/ Wide Driveway! Vinyl Windows & Newer Roof Shingles! Freshly Painted! Apply Your Finishing Touches! Close By Colleges, Amenities, Grocery & 401! Finished Basement! Amazing Opportunity For Someone Looking For Value!
Extras
All Kitchen Appliances (Fridge, Stove, Dishwasher, Exhaust), Washer/Dryer, Forced Air Gas Furnace, Air Conditioner, Hot Water Tank (Rental)
Property Details
Facts for 46 Arrowhead Crescent, Kitchener
Status
Days on Market: 10
Last Status: Sold
Sold Date: May 29, 2020
Closed Date: Jun 30, 2020
Expiry Date: Aug 19, 2020
Sold Price: $477,000
Unavailable Date: May 29, 2020
Input Date: May 19, 2020
Property
Status: Sale
Property Type: Detached
Style: Backsplit 4
Area: Kitchener
Availability Date: Imm/Tba
Inside
Bedrooms: 4
Bedrooms Plus: 1
Bathrooms: 2
Kitchens: 1
Rooms: 7
Den/Family Room: No
Air Conditioning: Central Air
Fireplace: No
Laundry Level: Lower
Washrooms: 2
Building
Basement: Finished
Basement 2: Full
Heat Type: Forced Air
Heat Source: Gas
Exterior: Brick
Exterior: Other
Water Supply: Municipal
Special Designation: Unknown
Parking
Driveway: Private
Garage Spaces: 1
Garage Type: Attached
Covered Parking Spaces: 1
Total Parking Spaces: 2
Fees
Tax Year: 2019
Tax Legal Description: Lt 36 Pl1318 Kitchener ; S/T 440905; Kitchener
Taxes: $3,121
Highlights
Feature: Park
Feature: Public Transit
Feature: School
Land
Cross Street: Homer Watson Blvd/Gr
Municipality District: Kitchener
Fronting On: West
Parcel Number: 226250023
Pool: None
Sewer: Sewers
Lot Depth: 161.78 Feet
Lot Frontage: 35.01 Feet
Lot Irregularities: Irregular Pie Shaped
Acres: < .50
Zoning: Residential
Rooms
Room details for 46 Arrowhead Crescent, Kitchener
| Type | Dimensions | Description |
|---|---|---|
| Living Main | 2.81 x 7.81 | Laminate, Combined W/Dining, Bay Window |
| Dining Main | 2.81 x 7.81 | Laminate, Combined W/Living, Open Concept |
| Kitchen Main | 3.04 x 4.39 | Vinyl Floor, Family Size Kitchen, Large Window |
| Foyer Main | 2.00 x 3.09 | Vinyl Floor, Closet |
| Master Upper | 3.06 x 4.16 | Laminate, Large Window, Large Closet |
| 2nd Br Upper | 2.81 x 3.11 | Laminate, Large Window, Large Closet |
| 3rd Br Lower | 2.77 x 4.12 | Laminate, Large Window, Large Closet |
| 4th Br Lower | 2.91 x 3.05 | Broadloom, Large Window, Large Closet |
| Laundry Bsmt | 3.44 x 7.51 | Laminate, Window, Open Concept |
| Utility Bsmt | 2.15 x 6.30 | Laundry Sink, Separate Rm |
| XXXXXXXX | XXX XX, XXXX |
XXXX XXX XXXX |
$XXX,XXX |
| XXX XX, XXXX |
XXXXXX XXX XXXX |
$XXX,XXX |
| XXXXXXXX XXXX | XXX XX, XXXX | $477,000 XXX XXXX |
| XXXXXXXX XXXXXX | XXX XX, XXXX | $399,000 XXX XXXX |

Groh Public School
Elementary: PublicSt Timothy Catholic Elementary School
Elementary: CatholicPioneer Park Public School
Elementary: PublicSt Kateri Tekakwitha Catholic Elementary School
Elementary: CatholicDoon Public School
Elementary: PublicJ W Gerth Public School
Elementary: PublicÉSC Père-René-de-Galinée
Secondary: CatholicPreston High School
Secondary: PublicEastwood Collegiate Institute
Secondary: PublicHuron Heights Secondary School
Secondary: PublicGrand River Collegiate Institute
Secondary: PublicSt Mary's High School
Secondary: Catholic

