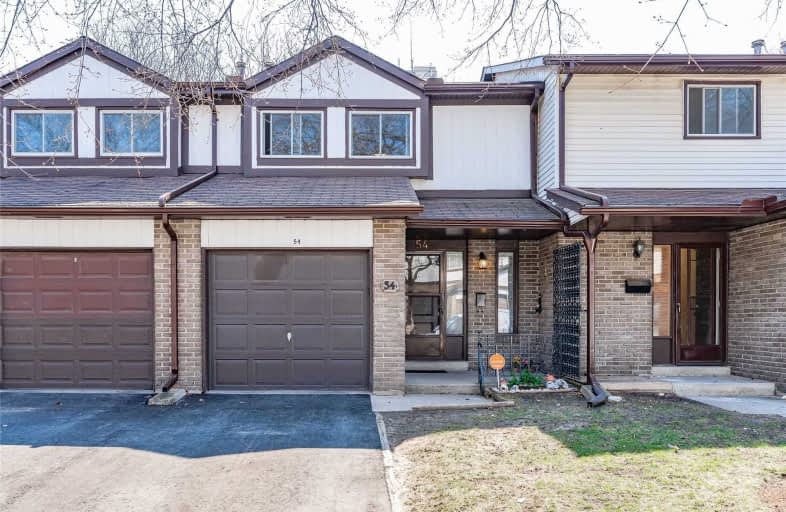Very Walkable
- Most errands can be accomplished on foot.
Good Transit
- Some errands can be accomplished by public transportation.
Bikeable
- Some errands can be accomplished on bike.

St Aloysius Catholic Elementary School
Elementary: CatholicSt Daniel Catholic Elementary School
Elementary: CatholicHoward Robertson Public School
Elementary: PublicSunnyside Public School
Elementary: PublicWilson Avenue Public School
Elementary: PublicFranklin Public School
Elementary: PublicRosemount - U Turn School
Secondary: PublicEastwood Collegiate Institute
Secondary: PublicHuron Heights Secondary School
Secondary: PublicGrand River Collegiate Institute
Secondary: PublicSt Mary's High School
Secondary: CatholicCameron Heights Collegiate Institute
Secondary: Public-
The Bent Elbow
2880 King Street E, Kitchener, ON N2A 0.41km -
Jack Astor's
2960 Kingsway Drive, 15A, Kitchener, ON N2C 1X1 0.47km -
The Three Idiots Bar & Lounge
2979 King Street E, Kitchener, ON N2A 1A8 0.54km
-
Starbucks
2960 Kingsway Drive, Kitchener, ON N2C 1X1 0.45km -
Tim Hortons
1426 Weber St E, Kitchener, ON N2A 3A7 0.52km -
Williams Fresh Cafe
340 Fairway Road S, Kitchener, ON N2C 1X3 0.83km
-
GoodLife Fitness
589 Fairway Road South, Kitchener, ON N2C 1X3 1.09km -
YMCA of Kitchener Waterloo
333 Carwood Avenue, Kitchener, ON N2G 3C5 2.53km -
CrossFit Kitchener
543 Mill Street, Unit 6, Kitchener, ON N2G 2Y5 2.93km
-
Zehrs
1375 Weber Street E, Kitchener, ON N2A 2Y7 0.49km -
Shoppers Drug Mart
310 Fairway Road S, Unit 1, Kitchener, ON N2C 1X3 0.79km -
Shaker's Pharmacy
9 - 1601 River Road E, Chicopee Plaza, Kitchener, ON N2A 3Y4 1.51km
-
Thai Express
2960 Kingsway Drive, Suite F010, CF Fairview Park Mall, Kitchener, ON N2C 1X1 0.17km -
PI CO
2960 Kingsway Dr, Kitchener, ON N2C 2L8 0.49km -
Swiss Chalet Rotisserie & Grill
2960 Kingsway Dr, Unit F04, Kitchener, ON N2C 2L8 0.49km
-
Fairview Park Mall
2960 Kingsway Drive, Kitchener, ON N2C 1X1 0.39km -
Stanley Park Mall
1005 Ottawa Street N, Kitchener, ON N2A 1H2 2.42km -
Market Square Shopping Centre
40 Weber Street E, Kitchener, ON N2H 6R3 4.47km
-
Zehrs
1375 Weber Street E, Kitchener, ON N2A 2Y7 0.49km -
Golden Indian Food and Spices
1400 Weber Street E, Suite A-2, Kitchener, ON N2A 3Z8 0.63km -
Bulk Barn
1400 Weber Street E, Kitchener, ON N2A 3Z8 0.64km
-
Winexpert Kitchener
645 Westmount Road E, Unit 2, Kitchener, ON N2E 3S3 5.13km -
The Beer Store
875 Highland Road W, Kitchener, ON N2N 2Y2 6.94km -
LCBO
115 King Street S, Waterloo, ON N2L 5A3 7.61km
-
Crosby Volkswagen-Audi
1175 Weber Street E, Kitchener, ON N2A 1C1 0.87km -
Heffner Toyota
3121 King Street E, Kitchener, ON N2A 1B1 1.16km -
Meineke Car Care Center
654 Fairway Road S., Kitchener, ON N2C 1X3 1.25km
-
Cineplex Cinemas Kitchener and VIP
225 Fairway Road S, Kitchener, ON N2C 1X2 0.83km -
Frederick Twin Cinemas
385 Frederick Street, Kitchener, ON N2H 2P2 4.21km -
Imagine Cinemas
Frederick Mall, 385 Frederick Street, Kitchener, ON N2H 2P2 4.21km
-
Public Libraries
150 Pioneer Drive, Kitchener, ON N2P 2C2 3.72km -
Kitchener Public Library
85 Queen Street N, Kitchener, ON N2H 2H1 4.65km -
Idea Exchange
435 King Street E, Cambridge, ON N3H 3N1 7.17km
-
Grand River Hospital
3570 King Street E, Kitchener, ON N2A 2W1 2.27km -
St. Mary's General Hospital
911 Queen's Boulevard, Kitchener, ON N2M 1B2 5km -
Grand River Hospital
835 King Street W, Kitchener, ON N2G 1G3 6.64km
-
Schneider Park at Freeport
ON 2.4km -
Eby Park
127 Holborn Dr, Kitchener ON 2.65km -
Pioneer Park
3.22km
-
Gignac Financial
1454 King St E, Kitchener ON N2G 2N7 2.41km -
Bitcoin Depot - Bitcoin ATM
900 Fairway Cres, Kitchener ON N2A 0A1 2.62km -
Lenholdco Inc
925 King St E, Kitchener ON N2G 2M7 3.23km
More about this building
View 46 Cedarwoods Crescent, Kitchener

