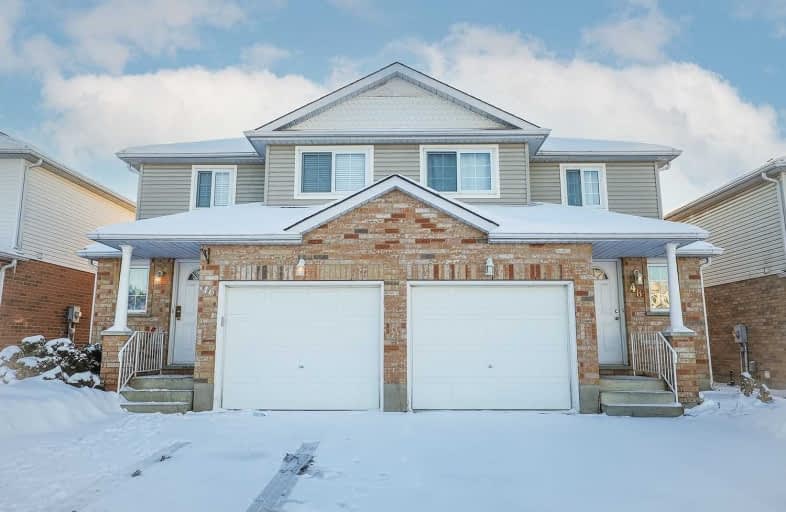
Trillium Public School
Elementary: Public
1.11 km
St Paul Catholic Elementary School
Elementary: Catholic
1.65 km
Laurentian Public School
Elementary: Public
0.71 km
Forest Hill Public School
Elementary: Public
1.60 km
Williamsburg Public School
Elementary: Public
1.03 km
W.T. Townshend Public School
Elementary: Public
0.88 km
Forest Heights Collegiate Institute
Secondary: Public
1.89 km
Kitchener Waterloo Collegiate and Vocational School
Secondary: Public
4.86 km
Resurrection Catholic Secondary School
Secondary: Catholic
4.50 km
Huron Heights Secondary School
Secondary: Public
3.85 km
St Mary's High School
Secondary: Catholic
3.21 km
Cameron Heights Collegiate Institute
Secondary: Public
4.23 km








