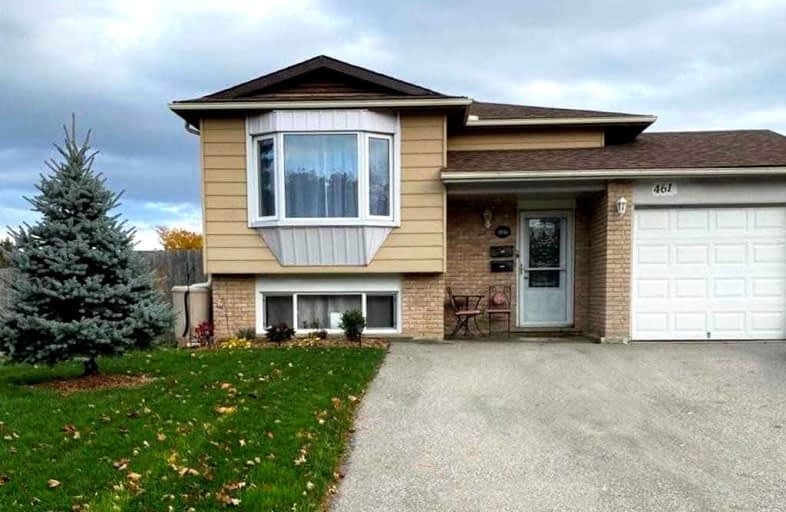
St Mark Catholic Elementary School
Elementary: Catholic
0.75 km
Meadowlane Public School
Elementary: Public
1.02 km
John Darling Public School
Elementary: Public
0.66 km
Driftwood Park Public School
Elementary: Public
0.45 km
Westheights Public School
Elementary: Public
0.38 km
Sandhills Public School
Elementary: Public
1.61 km
St David Catholic Secondary School
Secondary: Catholic
7.36 km
Forest Heights Collegiate Institute
Secondary: Public
1.61 km
Kitchener Waterloo Collegiate and Vocational School
Secondary: Public
4.83 km
Waterloo Collegiate Institute
Secondary: Public
6.83 km
Resurrection Catholic Secondary School
Secondary: Catholic
2.58 km
Cameron Heights Collegiate Institute
Secondary: Public
5.51 km














