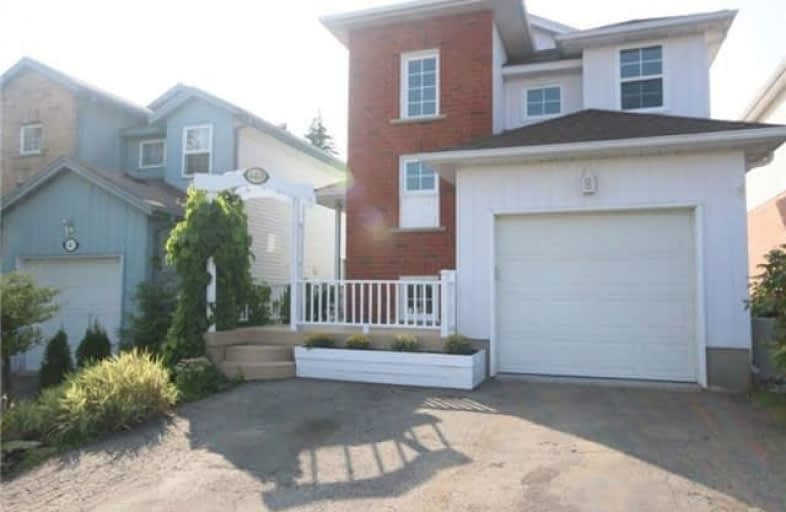Sold on Sep 01, 2017
Note: Property is not currently for sale or for rent.

-
Type: Detached
-
Style: 2-Storey
-
Size: 1100 sqft
-
Lot Size: 29.9 x 134 Feet
-
Age: No Data
-
Taxes: $3,074 per year
-
Days on Site: 2 Days
-
Added: Sep 07, 2019 (2 days on market)
-
Updated:
-
Last Checked: 2 months ago
-
MLS®#: X3912295
-
Listed By: Comfree commonsense network, brokerage
Waiting To Welcome Your Family!! This Pretty 3 Bedroom Home Is In Family Oriented Highland Hills; Near Schools, Parks And Shopping. Main Floor Features Separate Living And Dining Rooms Overlooking The Fenced Yard. Kitchen Has New Stainless Appliances. Main Floor Bath. Master Bedroom Has Ensuite Privileges. New Windows. Freshly Painted Throughout. Partially Finished Basement. Awaiting Your Final Touches To Make This House Your Home.
Property Details
Facts for 463 Bankside Drive, Kitchener
Status
Days on Market: 2
Last Status: Sold
Sold Date: Sep 01, 2017
Closed Date: Sep 25, 2017
Expiry Date: Mar 01, 2018
Sold Price: $405,000
Unavailable Date: Sep 01, 2017
Input Date: Aug 30, 2017
Property
Status: Sale
Property Type: Detached
Style: 2-Storey
Size (sq ft): 1100
Area: Kitchener
Availability Date: Flex
Inside
Bedrooms: 3
Bathrooms: 2
Kitchens: 1
Rooms: 6
Den/Family Room: No
Air Conditioning: Central Air
Fireplace: No
Laundry Level: Lower
Central Vacuum: N
Washrooms: 2
Building
Basement: Full
Heat Type: Forced Air
Heat Source: Gas
Exterior: Brick
Water Supply: Municipal
Special Designation: Unknown
Parking
Driveway: Private
Garage Spaces: 1
Garage Type: Attached
Covered Parking Spaces: 2
Total Parking Spaces: 3
Fees
Tax Year: 2017
Tax Legal Description: Pt Blk 12 Pl 1790 Kitchener Pt 19, 58R9260; Kitche
Taxes: $3,074
Land
Cross Street: Highland Rd/Westfore
Municipality District: Kitchener
Fronting On: South
Pool: None
Sewer: Sewers
Lot Depth: 134 Feet
Lot Frontage: 29.9 Feet
Rooms
Room details for 463 Bankside Drive, Kitchener
| Type | Dimensions | Description |
|---|---|---|
| Dining Main | 3.10 x 3.10 | |
| Kitchen Main | 3.40 x 3.58 | |
| Living Main | 3.43 x 5.08 | |
| 2nd Br 2nd | 3.07 x 3.78 | |
| 3rd Br 2nd | 3.07 x 3.18 | |
| Master 2nd | 3.56 x 4.45 |
| XXXXXXXX | XXX XX, XXXX |
XXXX XXX XXXX |
$XXX,XXX |
| XXX XX, XXXX |
XXXXXX XXX XXXX |
$XXX,XXX |
| XXXXXXXX XXXX | XXX XX, XXXX | $405,000 XXX XXXX |
| XXXXXXXX XXXXXX | XXX XX, XXXX | $405,000 XXX XXXX |

St Mark Catholic Elementary School
Elementary: CatholicJohn Darling Public School
Elementary: PublicDriftwood Park Public School
Elementary: PublicSt Dominic Savio Catholic Elementary School
Elementary: CatholicWestheights Public School
Elementary: PublicSandhills Public School
Elementary: PublicSt David Catholic Secondary School
Secondary: CatholicForest Heights Collegiate Institute
Secondary: PublicKitchener Waterloo Collegiate and Vocational School
Secondary: PublicWaterloo Collegiate Institute
Secondary: PublicResurrection Catholic Secondary School
Secondary: CatholicCameron Heights Collegiate Institute
Secondary: Public

