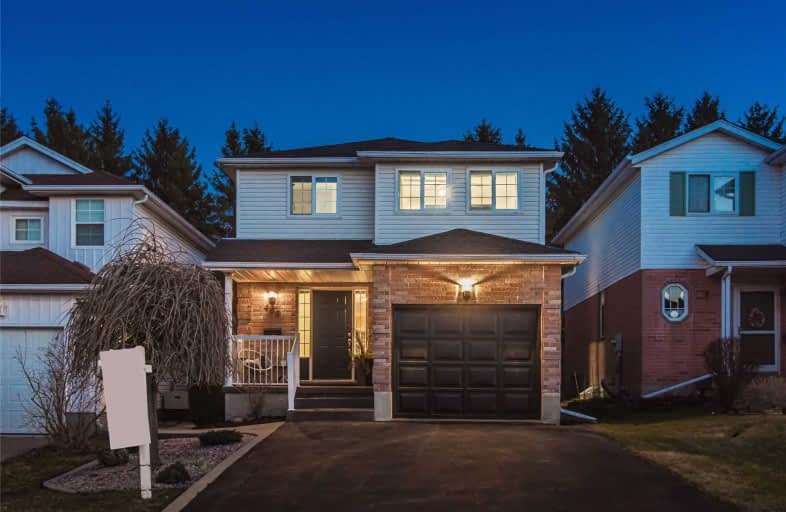
St Mark Catholic Elementary School
Elementary: Catholic
1.11 km
John Darling Public School
Elementary: Public
0.77 km
Driftwood Park Public School
Elementary: Public
1.33 km
St Dominic Savio Catholic Elementary School
Elementary: Catholic
0.91 km
Westheights Public School
Elementary: Public
0.97 km
Sandhills Public School
Elementary: Public
0.71 km
St David Catholic Secondary School
Secondary: Catholic
6.53 km
Forest Heights Collegiate Institute
Secondary: Public
1.64 km
Kitchener Waterloo Collegiate and Vocational School
Secondary: Public
4.26 km
Waterloo Collegiate Institute
Secondary: Public
6.00 km
Resurrection Catholic Secondary School
Secondary: Catholic
1.69 km
Cameron Heights Collegiate Institute
Secondary: Public
5.31 km














