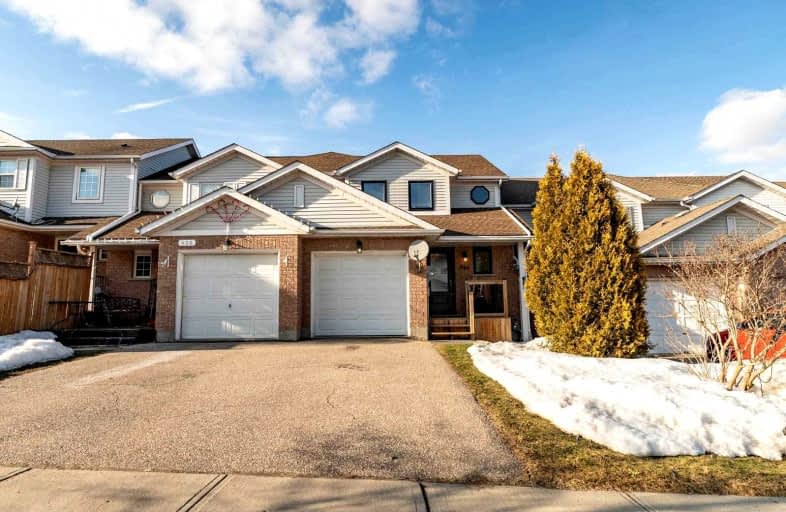
St Mark Catholic Elementary School
Elementary: Catholic
1.16 km
John Darling Public School
Elementary: Public
0.80 km
Driftwood Park Public School
Elementary: Public
1.39 km
St Dominic Savio Catholic Elementary School
Elementary: Catholic
0.88 km
Westheights Public School
Elementary: Public
1.03 km
Sandhills Public School
Elementary: Public
0.66 km
St David Catholic Secondary School
Secondary: Catholic
6.49 km
Forest Heights Collegiate Institute
Secondary: Public
1.67 km
Kitchener Waterloo Collegiate and Vocational School
Secondary: Public
4.24 km
Waterloo Collegiate Institute
Secondary: Public
5.96 km
Resurrection Catholic Secondary School
Secondary: Catholic
1.63 km
Cameron Heights Collegiate Institute
Secondary: Public
5.33 km










