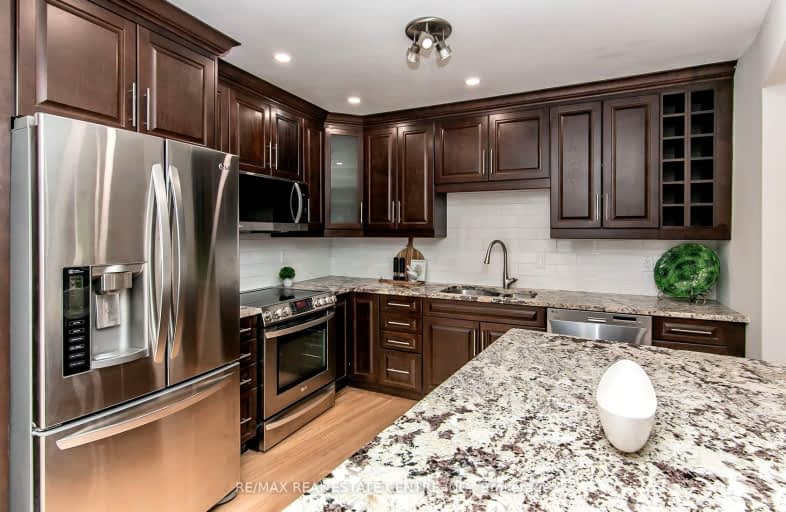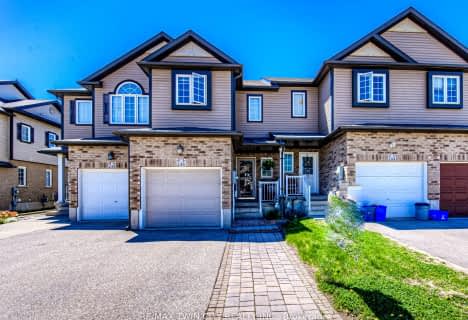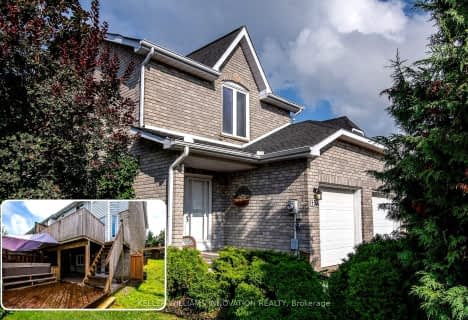Somewhat Walkable
- Some errands can be accomplished on foot.
Good Transit
- Some errands can be accomplished by public transportation.
Bikeable
- Some errands can be accomplished on bike.

Holy Rosary Catholic Elementary School
Elementary: CatholicWestvale Public School
Elementary: PublicMary Johnston Public School
Elementary: PublicCentennial (Waterloo) Public School
Elementary: PublicSandhills Public School
Elementary: PublicEdna Staebler Public School
Elementary: PublicSt David Catholic Secondary School
Secondary: CatholicForest Heights Collegiate Institute
Secondary: PublicKitchener Waterloo Collegiate and Vocational School
Secondary: PublicWaterloo Collegiate Institute
Secondary: PublicResurrection Catholic Secondary School
Secondary: CatholicSir John A Macdonald Secondary School
Secondary: Public-
Westvale Park
Westvale Dr, Waterloo ON 0.5km -
Bolingbrooke Park
472 Westvale Dr (Westvale Gate), Waterloo ON N2T 1T2 0.6km -
Resurrection Park
Resurrection Dr (Northmanor Cres.), Waterloo ON 0.79km
-
TD Bank Financial Group
320 the Boardwalk (University Ave), Waterloo ON N2T 0A6 0.62km -
CIBC
120 the Boardwalk (Ira Needles Boulevard), Kitchener ON N2N 0B1 0.93km -
TD Bank Financial Group
460 Erb St W (Fischer Hallan), Waterloo ON N2T 1N5 0.96km














