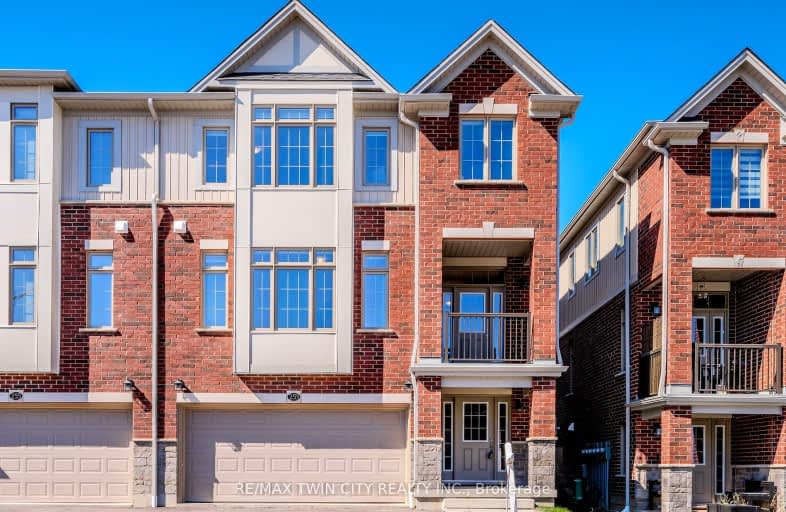Car-Dependent
- Almost all errands require a car.
24
/100
Some Transit
- Most errands require a car.
32
/100
Somewhat Bikeable
- Most errands require a car.
41
/100

Vista Hills Public School
Elementary: Public
0.42 km
St Nicholas Catholic Elementary School
Elementary: Catholic
2.39 km
Abraham Erb Public School
Elementary: Public
2.30 km
Mary Johnston Public School
Elementary: Public
1.94 km
Laurelwood Public School
Elementary: Public
2.12 km
Edna Staebler Public School
Elementary: Public
0.73 km
St David Catholic Secondary School
Secondary: Catholic
5.91 km
Forest Heights Collegiate Institute
Secondary: Public
5.88 km
Kitchener Waterloo Collegiate and Vocational School
Secondary: Public
6.26 km
Waterloo Collegiate Institute
Secondary: Public
5.52 km
Resurrection Catholic Secondary School
Secondary: Catholic
3.36 km
Sir John A Macdonald Secondary School
Secondary: Public
2.39 km
-
Bonn Park
Waterloo ON 0.88km -
Salzburg park
Salzberg Dr, Waterloo ON 1.21km -
McCrae Park
Waterloo ON 1.86km
-
Scotiabank
420 the Boardwalk (at Ira Needles Blvd), Waterloo ON N2T 0A6 2.13km -
TD Bank Financial Group
450 Columbia St W (Fischer-Hallman Road North), Waterloo ON N2T 2W1 2.32km -
CIBC
450 Columbia St W (Fischer-Hallman), Waterloo ON N2T 2W1 2.4km


