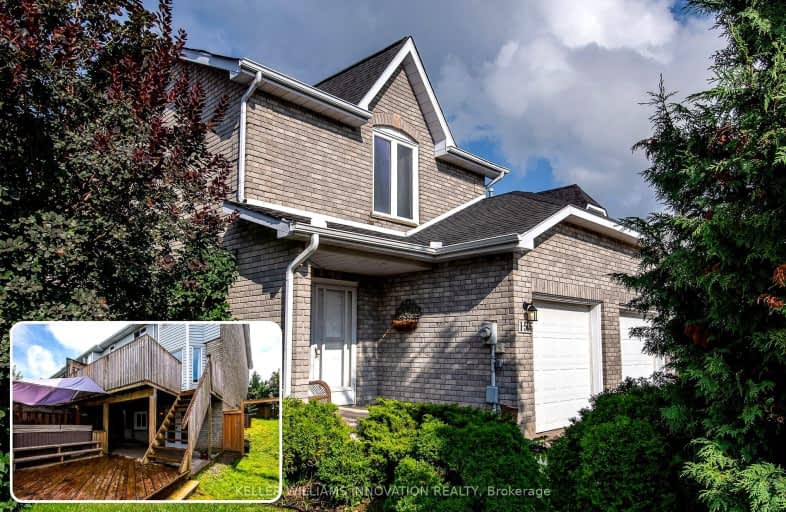Somewhat Walkable
- Some errands can be accomplished on foot.
61
/100
Good Transit
- Some errands can be accomplished by public transportation.
53
/100
Bikeable
- Some errands can be accomplished on bike.
65
/100

Holy Rosary Catholic Elementary School
Elementary: Catholic
0.42 km
Westvale Public School
Elementary: Public
0.20 km
Mary Johnston Public School
Elementary: Public
1.70 km
Centennial (Waterloo) Public School
Elementary: Public
1.99 km
Sandhills Public School
Elementary: Public
1.71 km
Edna Staebler Public School
Elementary: Public
1.71 km
St David Catholic Secondary School
Secondary: Catholic
5.08 km
Forest Heights Collegiate Institute
Secondary: Public
3.55 km
Kitchener Waterloo Collegiate and Vocational School
Secondary: Public
4.21 km
Waterloo Collegiate Institute
Secondary: Public
4.58 km
Resurrection Catholic Secondary School
Secondary: Catholic
0.98 km
Sir John A Macdonald Secondary School
Secondary: Public
4.25 km







