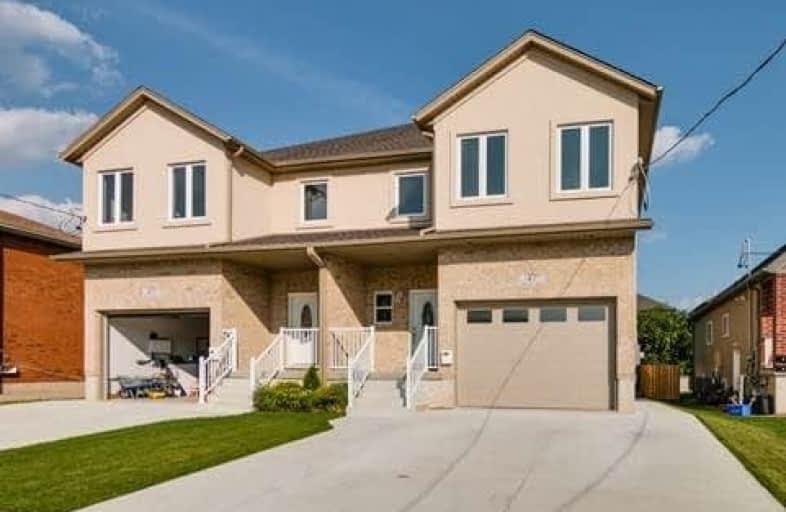
Rockway Public School
Elementary: Public
0.95 km
St Aloysius Catholic Elementary School
Elementary: Catholic
0.94 km
St Daniel Catholic Elementary School
Elementary: Catholic
1.69 km
Sunnyside Public School
Elementary: Public
0.36 km
Wilson Avenue Public School
Elementary: Public
0.83 km
Franklin Public School
Elementary: Public
1.29 km
Rosemount - U Turn School
Secondary: Public
3.17 km
Eastwood Collegiate Institute
Secondary: Public
0.85 km
Huron Heights Secondary School
Secondary: Public
4.46 km
Grand River Collegiate Institute
Secondary: Public
2.94 km
St Mary's High School
Secondary: Catholic
2.03 km
Cameron Heights Collegiate Institute
Secondary: Public
2.54 km




