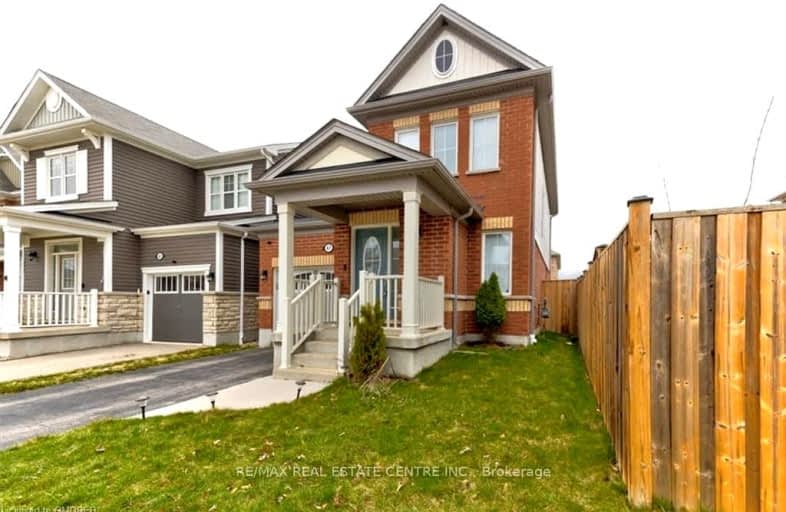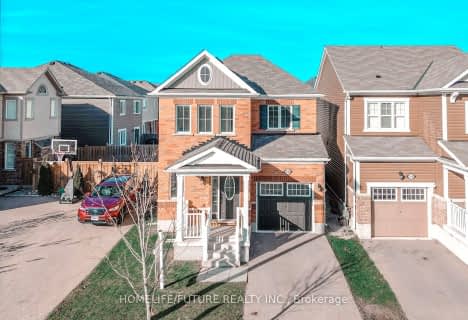Car-Dependent
- Almost all errands require a car.
23
/100
Some Transit
- Most errands require a car.
27
/100
Somewhat Bikeable
- Most errands require a car.
40
/100

Blessed Sacrament Catholic Elementary School
Elementary: Catholic
2.60 km
ÉÉC Cardinal-Léger
Elementary: Catholic
2.67 km
Glencairn Public School
Elementary: Public
2.86 km
John Sweeney Catholic Elementary School
Elementary: Catholic
0.48 km
Williamsburg Public School
Elementary: Public
2.20 km
Jean Steckle Public School
Elementary: Public
0.78 km
Forest Heights Collegiate Institute
Secondary: Public
5.07 km
Kitchener Waterloo Collegiate and Vocational School
Secondary: Public
7.97 km
Eastwood Collegiate Institute
Secondary: Public
6.65 km
Huron Heights Secondary School
Secondary: Public
2.46 km
St Mary's High School
Secondary: Catholic
4.32 km
Cameron Heights Collegiate Institute
Secondary: Public
6.75 km
-
Hewitt Park
Kitchener ON N2R 0G3 0.21km -
West Oak Park
Kitchener ON N2R 0K7 0.41km -
Banffshire Park
Banffshire St, Kitchener ON 1.72km
-
Scotiabank
601 Doon Village Rd (Millwood Cr), Kitchener ON N2P 1T6 4km -
BMO Bank of Montreal
795 Ottawa St S (at Strasburg Rd), Kitchener ON N2E 0A5 4.17km -
Scotiabank
1144 Courtland Ave E (Shelley), Kitchener ON N2C 2H5 4.92km











