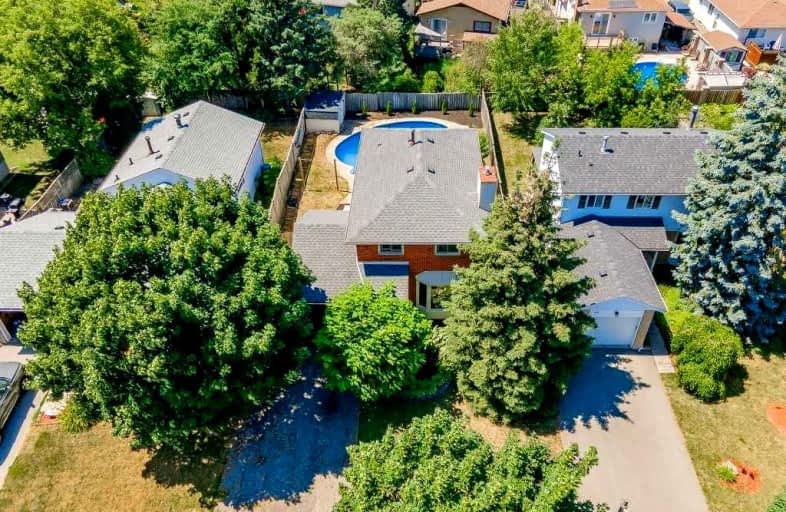
St Mark Catholic Elementary School
Elementary: Catholic
0.75 km
Meadowlane Public School
Elementary: Public
1.05 km
John Darling Public School
Elementary: Public
0.62 km
Driftwood Park Public School
Elementary: Public
0.51 km
Westheights Public School
Elementary: Public
0.39 km
Sandhills Public School
Elementary: Public
1.55 km
St David Catholic Secondary School
Secondary: Catholic
7.30 km
Forest Heights Collegiate Institute
Secondary: Public
1.60 km
Kitchener Waterloo Collegiate and Vocational School
Secondary: Public
4.79 km
Waterloo Collegiate Institute
Secondary: Public
6.77 km
Resurrection Catholic Secondary School
Secondary: Catholic
2.52 km
Cameron Heights Collegiate Institute
Secondary: Public
5.50 km














