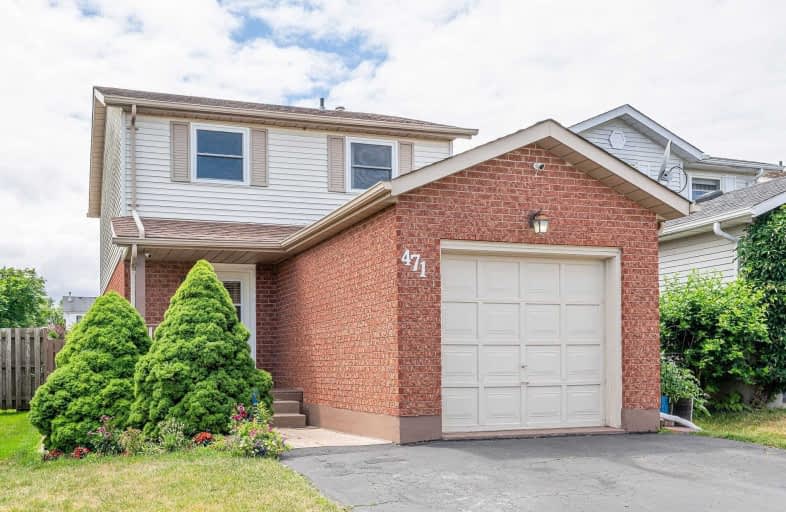Sold on Jul 19, 2020
Note: Property is not currently for sale or for rent.

-
Type: Detached
-
Style: 2-Storey
-
Size: 1100 sqft
-
Lot Size: 29.99 x 150.92 Feet
-
Age: 16-30 years
-
Taxes: $3,211 per year
-
Days on Site: 5 Days
-
Added: Jul 14, 2020 (5 days on market)
-
Updated:
-
Last Checked: 3 months ago
-
MLS®#: X4830133
-
Listed By: Home group realty inc., brokerage
Welcome To 471 Otterbein Road, A Rare Opportunity In Lackner Woods! This 3 Bedroom, 2 Bathroom Detached Home Offers A Freshly Painted Main Level With A Cozy Eat In Kitchen, Powder Room And A Sun-Filled Living Room Overlooking A Large, Sprawling Backyard Perfect For Entertaining, Back Yard Bbq's, Family Get Togethers, Gardening Or A Small Sports Team! A Finished Basement Offering A Rec-Room, Laundry Room And Designated Office Space Completes The Home!
Extras
Incl: Fridge, Stove, Portable Dishwasher (In The Basement Laundry Room), Washer And Dryer, All Electric Light Fixtures, Outdoor Yi Security Cameras (3 In Total), Garage Door Opener And Remote(S).
Property Details
Facts for 471 Otterbein Road, Kitchener
Status
Days on Market: 5
Last Status: Sold
Sold Date: Jul 19, 2020
Closed Date: Sep 30, 2020
Expiry Date: Oct 09, 2020
Sold Price: $575,000
Unavailable Date: Jul 19, 2020
Input Date: Jul 14, 2020
Prior LSC: Listing with no contract changes
Property
Status: Sale
Property Type: Detached
Style: 2-Storey
Size (sq ft): 1100
Age: 16-30
Area: Kitchener
Availability Date: Flexible
Assessment Amount: $292,000
Assessment Year: 2020
Inside
Bedrooms: 3
Bathrooms: 2
Kitchens: 1
Rooms: 7
Den/Family Room: Yes
Air Conditioning: Central Air
Fireplace: No
Washrooms: 2
Building
Basement: Finished
Basement 2: Full
Heat Type: Forced Air
Heat Source: Gas
Exterior: Brick
Exterior: Vinyl Siding
Water Supply: Municipal
Special Designation: Unknown
Parking
Driveway: Pvt Double
Garage Spaces: 1
Garage Type: Attached
Covered Parking Spaces: 2
Total Parking Spaces: 3
Fees
Tax Year: 2020
Tax Legal Description: Lt 48 Pl 1734 Kitchener City Of Kitchener
Taxes: $3,211
Land
Cross Street: Ottawa>misty, Misty>
Municipality District: Kitchener
Fronting On: East
Parcel Number: 225440074
Pool: None
Sewer: Sewers
Lot Depth: 150.92 Feet
Lot Frontage: 29.99 Feet
Acres: < .50
Zoning: Res
Additional Media
- Virtual Tour: https://tours.visualadvantage.ca/ea5852bc/nb/
Rooms
Room details for 471 Otterbein Road, Kitchener
| Type | Dimensions | Description |
|---|---|---|
| Living Main | 3.20 x 8.00 | |
| Kitchen Main | 3.56 x 3.56 | Eat-In Kitchen |
| Bathroom Main | - | 2 Pc Bath |
| Br 2nd | 3.40 x 3.17 | |
| Br 2nd | 2.39 x 3.17 | |
| Master 2nd | 3.25 x 5.31 | |
| Bathroom 2nd | - | 4 Pc Bath |
| XXXXXXXX | XXX XX, XXXX |
XXXX XXX XXXX |
$XXX,XXX |
| XXX XX, XXXX |
XXXXXX XXX XXXX |
$XXX,XXX |
| XXXXXXXX XXXX | XXX XX, XXXX | $575,000 XXX XXXX |
| XXXXXXXX XXXXXX | XXX XX, XXXX | $475,000 XXX XXXX |

Chicopee Hills Public School
Elementary: PublicCanadian Martyrs Catholic Elementary School
Elementary: CatholicCrestview Public School
Elementary: PublicLackner Woods Public School
Elementary: PublicBreslau Public School
Elementary: PublicSaint John Paul II Catholic Elementary School
Elementary: CatholicRosemount - U Turn School
Secondary: PublicÉSC Père-René-de-Galinée
Secondary: CatholicEastwood Collegiate Institute
Secondary: PublicGrand River Collegiate Institute
Secondary: PublicSt Mary's High School
Secondary: CatholicCameron Heights Collegiate Institute
Secondary: Public

