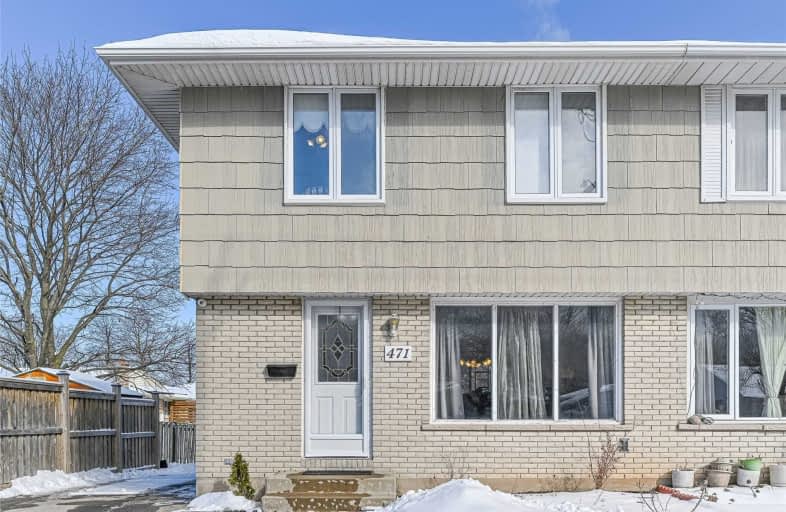Sold on Feb 29, 2020
Note: Property is not currently for sale or for rent.

-
Type: Semi-Detached
-
Style: 2-Storey
-
Size: 1100 sqft
-
Lot Size: 30 x 111.88 Feet
-
Age: 31-50 years
-
Taxes: $2,433 per year
-
Days on Site: 16 Days
-
Added: Feb 13, 2020 (2 weeks on market)
-
Updated:
-
Last Checked: 3 months ago
-
MLS®#: X4691860
-
Listed By: Rego realty inc., brokerage
A Great Opportunity For Investors! This Carpet-Free Family Home Is In An Established Area Of Kitchener Home, Minutes To Schools, Parks, Restaurants And Shopping. Welcome Your Guests Into The Bright Main Floor Living Room With Modern Flooring And Triple Panel Windows That Lead To The Large Dining Room. The Updated Kitchen Features Stainless Steel Appliances Including A Gas Stove With Range Hood, Stainless Steel Refrigerator And Ample Counter Space.
Extras
On The Second Level There Are Three Lovely Bedrooms And A Shared 4-Piece Bathroom. A Great Place To Entertain Guests, The Lower Level Has A Separate Entrance, Spacious Recreation Room And 3-Piece Bath.
Property Details
Facts for 471 Strasburg Road, Kitchener
Status
Days on Market: 16
Last Status: Sold
Sold Date: Feb 29, 2020
Closed Date: Apr 15, 2020
Expiry Date: May 13, 2020
Sold Price: $443,000
Unavailable Date: Feb 29, 2020
Input Date: Feb 13, 2020
Property
Status: Sale
Property Type: Semi-Detached
Style: 2-Storey
Size (sq ft): 1100
Age: 31-50
Area: Kitchener
Availability Date: 30-59 Days
Assessment Amount: $219,000
Assessment Year: 2020
Inside
Bedrooms: 3
Bathrooms: 2
Kitchens: 1
Rooms: 7
Den/Family Room: No
Air Conditioning: Central Air
Fireplace: No
Laundry Level: Lower
Washrooms: 2
Building
Basement: Finished
Basement 2: Full
Heat Type: Forced Air
Heat Source: Gas
Exterior: Brick
Exterior: Vinyl Siding
Water Supply: Municipal
Special Designation: Unknown
Parking
Driveway: Private
Garage Type: None
Covered Parking Spaces: 4
Total Parking Spaces: 4
Fees
Tax Year: 2019
Tax Legal Description: Pt Lt 203 Pl 1335 Kitchener As In 963854 S/T & T/W
Taxes: $2,433
Land
Cross Street: Kingswood Dr
Municipality District: Kitchener
Fronting On: South
Parcel Number: 226000141
Pool: None
Sewer: Sewers
Lot Depth: 111.88 Feet
Lot Frontage: 30 Feet
Zoning: Res
Additional Media
- Virtual Tour: https://unbranded.youriguide.com/471_strasburg_rd_kitchener_on
Rooms
Room details for 471 Strasburg Road, Kitchener
| Type | Dimensions | Description |
|---|---|---|
| Dining Main | 3.51 x 2.67 | |
| Kitchen Main | 2.46 x 2.90 | |
| Living Main | 4.09 x 4.55 | |
| Bathroom Main | 1.88 x 2.36 | 4 Pc Bath |
| Br Main | 3.33 x 2.82 | |
| 2nd Br Main | 3.20 x 3.35 | |
| Master Main | 4.37 x 2.90 | |
| Bathroom Bsmt | 1.50 x 2.79 | 3 Pc Bath |
| Laundry Bsmt | 4.09 x 2.39 |
| XXXXXXXX | XXX XX, XXXX |
XXXX XXX XXXX |
$XXX,XXX |
| XXX XX, XXXX |
XXXXXX XXX XXXX |
$XXX,XXX |
| XXXXXXXX XXXX | XXX XX, XXXX | $443,000 XXX XXXX |
| XXXXXXXX XXXXXX | XXX XX, XXXX | $449,900 XXX XXXX |

Trillium Public School
Elementary: PublicMonsignor Haller Catholic Elementary School
Elementary: CatholicQueen Elizabeth Public School
Elementary: PublicAlpine Public School
Elementary: PublicOur Lady of Grace Catholic Elementary School
Elementary: CatholicGlencairn Public School
Elementary: PublicForest Heights Collegiate Institute
Secondary: PublicKitchener Waterloo Collegiate and Vocational School
Secondary: PublicEastwood Collegiate Institute
Secondary: PublicHuron Heights Secondary School
Secondary: PublicSt Mary's High School
Secondary: CatholicCameron Heights Collegiate Institute
Secondary: Public


