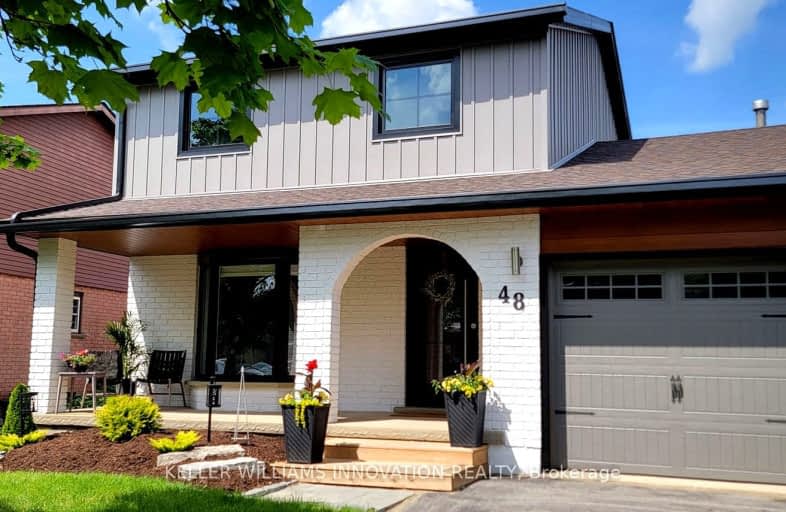Car-Dependent
- Most errands require a car.
39
/100
Some Transit
- Most errands require a car.
29
/100
Somewhat Bikeable
- Most errands require a car.
31
/100

St Mark Catholic Elementary School
Elementary: Catholic
1.67 km
Meadowlane Public School
Elementary: Public
1.84 km
John Darling Public School
Elementary: Public
0.96 km
Driftwood Park Public School
Elementary: Public
0.92 km
Westheights Public School
Elementary: Public
1.31 km
Sandhills Public School
Elementary: Public
2.35 km
St David Catholic Secondary School
Secondary: Catholic
8.20 km
Forest Heights Collegiate Institute
Secondary: Public
2.55 km
Kitchener Waterloo Collegiate and Vocational School
Secondary: Public
5.80 km
Waterloo Collegiate Institute
Secondary: Public
7.67 km
Resurrection Catholic Secondary School
Secondary: Catholic
3.28 km
Cameron Heights Collegiate Institute
Secondary: Public
6.45 km
-
Lynnvalley Park
Kitchener ON 1.61km -
Foxglove Park
Foxglove Cr and Windflower Dr, Kitchener ON 1.79km -
Resurrection Park
2.99km
-
Bank of Montreal TR3061
875 Highland Rd W, Kitchener ON N2N 2Y2 2.61km -
TD Bank Financial Group
875 Highland Rd W (at Fischer Hallman Rd), Kitchener ON N2N 2Y2 2.61km -
Chartwell Bankside Terrace Retirement Residence
71 Bankside Dr, Kitchener ON N2N 3L1 2.7km














