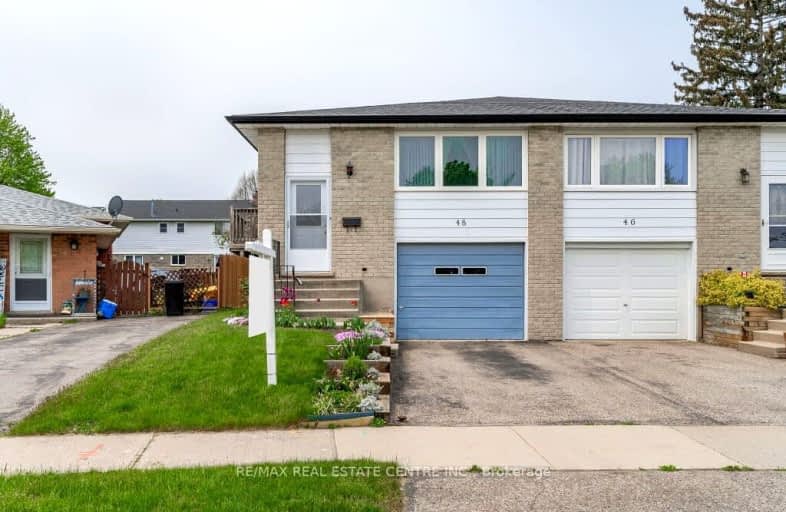Car-Dependent
- Most errands require a car.
38
/100
Some Transit
- Most errands require a car.
43
/100
Bikeable
- Some errands can be accomplished on bike.
51
/100

Groh Public School
Elementary: Public
2.12 km
St Timothy Catholic Elementary School
Elementary: Catholic
0.35 km
Pioneer Park Public School
Elementary: Public
0.61 km
St Kateri Tekakwitha Catholic Elementary School
Elementary: Catholic
0.61 km
Brigadoon Public School
Elementary: Public
1.26 km
J W Gerth Public School
Elementary: Public
0.89 km
ÉSC Père-René-de-Galinée
Secondary: Catholic
6.14 km
Eastwood Collegiate Institute
Secondary: Public
5.54 km
Huron Heights Secondary School
Secondary: Public
1.94 km
Grand River Collegiate Institute
Secondary: Public
7.33 km
St Mary's High School
Secondary: Catholic
3.78 km
Cameron Heights Collegiate Institute
Secondary: Public
6.71 km
-
Upper Canada Park
Kitchener ON 0.61km -
Pioneer Park
1.09km -
Windrush Park
Autumn Ridge Trail, Kitchener ON 1.51km
-
TD Canada Trust ATM
123 Pioneer Dr, Kitchener ON N2P 2A3 0.95km -
CIBC Cash Dispenser
120 Conestoga College Blvd, Kitchener ON N2P 2N6 2.62km -
TD Bank Financial Group
300 Bleams Rd, Kitchener ON N2E 2N1 2.62km





