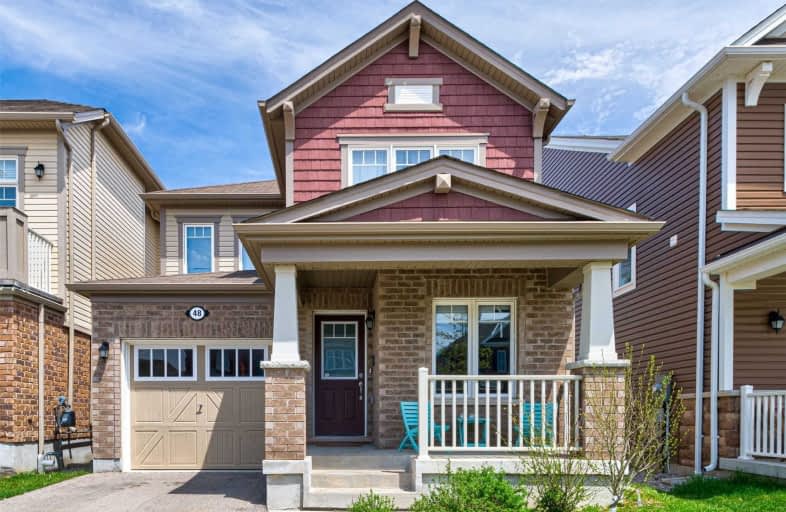
Blessed Sacrament Catholic Elementary School
Elementary: Catholic
2.58 km
ÉÉC Cardinal-Léger
Elementary: Catholic
2.65 km
Glencairn Public School
Elementary: Public
2.84 km
John Sweeney Catholic Elementary School
Elementary: Catholic
0.52 km
Williamsburg Public School
Elementary: Public
2.21 km
Jean Steckle Public School
Elementary: Public
0.74 km
Forest Heights Collegiate Institute
Secondary: Public
5.08 km
Kitchener Waterloo Collegiate and Vocational School
Secondary: Public
7.97 km
Eastwood Collegiate Institute
Secondary: Public
6.62 km
Huron Heights Secondary School
Secondary: Public
2.41 km
St Mary's High School
Secondary: Catholic
4.29 km
Cameron Heights Collegiate Institute
Secondary: Public
6.73 km



