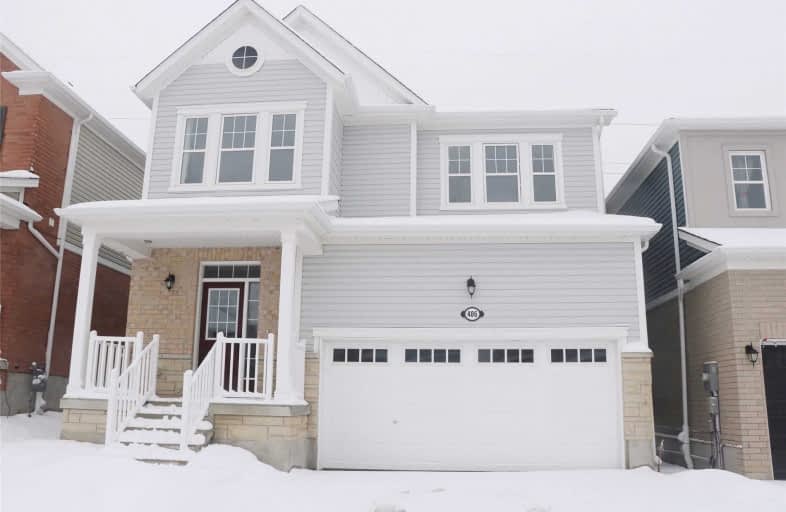
Groh Public School
Elementary: Public
0.49 km
St Timothy Catholic Elementary School
Elementary: Catholic
2.22 km
Pioneer Park Public School
Elementary: Public
2.86 km
Brigadoon Public School
Elementary: Public
2.24 km
Doon Public School
Elementary: Public
1.89 km
J W Gerth Public School
Elementary: Public
1.38 km
ÉSC Père-René-de-Galinée
Secondary: Catholic
7.06 km
Preston High School
Secondary: Public
5.79 km
Eastwood Collegiate Institute
Secondary: Public
7.80 km
Huron Heights Secondary School
Secondary: Public
3.69 km
Grand River Collegiate Institute
Secondary: Public
9.43 km
St Mary's High School
Secondary: Catholic
6.01 km




