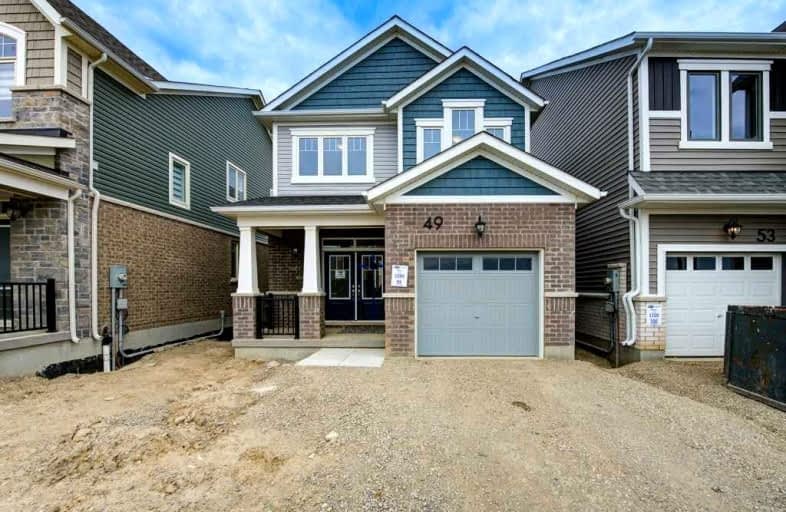
Trillium Public School
Elementary: Public
2.28 km
Glencairn Public School
Elementary: Public
1.74 km
Laurentian Public School
Elementary: Public
2.08 km
John Sweeney Catholic Elementary School
Elementary: Catholic
1.54 km
Williamsburg Public School
Elementary: Public
0.57 km
W.T. Townshend Public School
Elementary: Public
1.30 km
Forest Heights Collegiate Institute
Secondary: Public
3.36 km
Kitchener Waterloo Collegiate and Vocational School
Secondary: Public
6.42 km
Resurrection Catholic Secondary School
Secondary: Catholic
5.86 km
Huron Heights Secondary School
Secondary: Public
3.12 km
St Mary's High School
Secondary: Catholic
3.71 km
Cameron Heights Collegiate Institute
Secondary: Public
5.53 km














