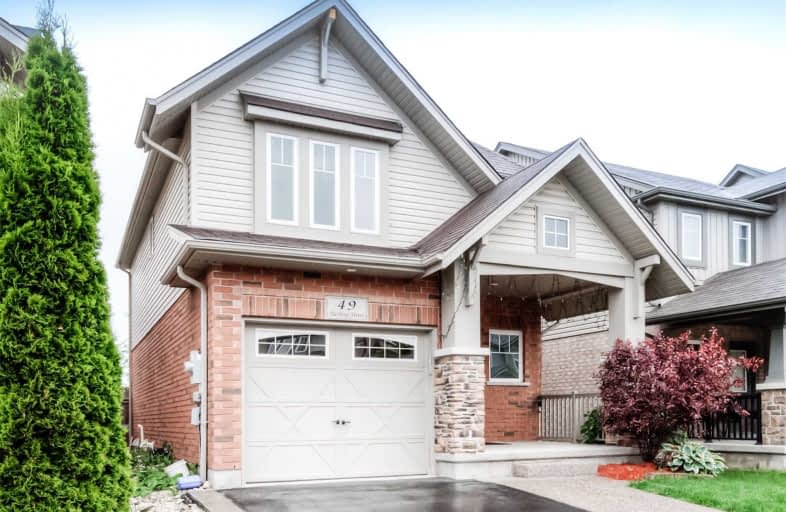
Video Tour

Trillium Public School
Elementary: Public
1.70 km
Blessed Sacrament Catholic Elementary School
Elementary: Catholic
1.32 km
ÉÉC Cardinal-Léger
Elementary: Catholic
1.40 km
Glencairn Public School
Elementary: Public
1.04 km
Laurentian Public School
Elementary: Public
1.60 km
Williamsburg Public School
Elementary: Public
0.47 km
Forest Heights Collegiate Institute
Secondary: Public
3.19 km
Kitchener Waterloo Collegiate and Vocational School
Secondary: Public
5.98 km
Eastwood Collegiate Institute
Secondary: Public
5.13 km
Huron Heights Secondary School
Secondary: Public
2.72 km
St Mary's High School
Secondary: Catholic
3.01 km
Cameron Heights Collegiate Institute
Secondary: Public
4.91 km




