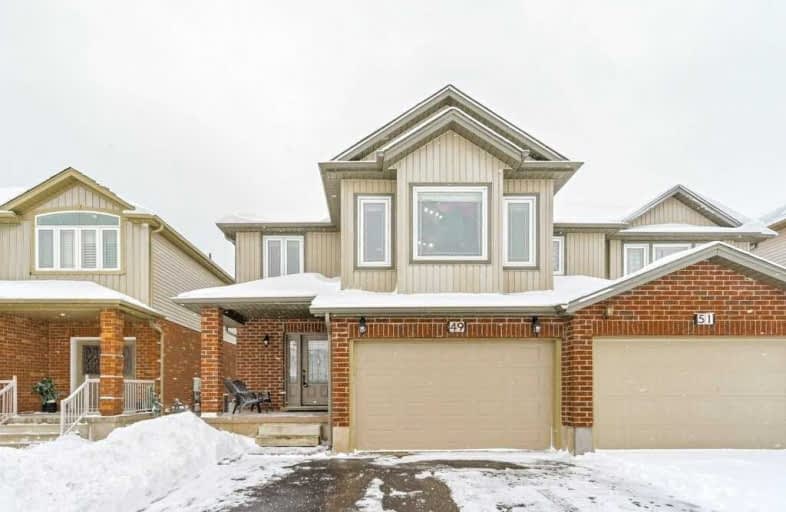
John Darling Public School
Elementary: Public
1.13 km
Holy Rosary Catholic Elementary School
Elementary: Catholic
1.74 km
Westvale Public School
Elementary: Public
1.81 km
St Dominic Savio Catholic Elementary School
Elementary: Catholic
1.04 km
Westheights Public School
Elementary: Public
1.76 km
Sandhills Public School
Elementary: Public
0.65 km
St David Catholic Secondary School
Secondary: Catholic
6.28 km
Forest Heights Collegiate Institute
Secondary: Public
2.39 km
Kitchener Waterloo Collegiate and Vocational School
Secondary: Public
4.45 km
Waterloo Collegiate Institute
Secondary: Public
5.75 km
Resurrection Catholic Secondary School
Secondary: Catholic
1.28 km
Sir John A Macdonald Secondary School
Secondary: Public
5.80 km














