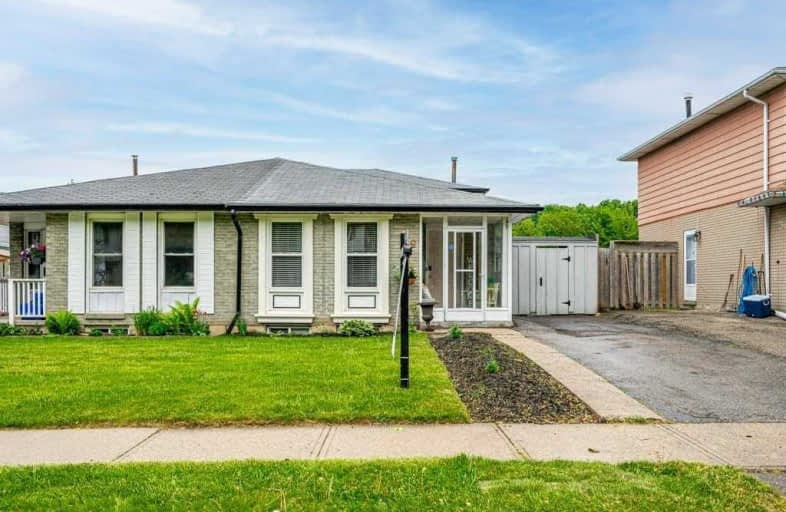Sold on Jun 09, 2016
Note: Property is not currently for sale or for rent.

-
Type: Semi-Detached
-
Style: Other
-
Lot Size: 30 x 110 Feet
-
Age: 31-50 years
-
Taxes: $2,444 per year
-
Days on Site: 3 Days
-
Added: Dec 19, 2024 (3 days on market)
-
Updated:
-
Last Checked: 2 weeks ago
-
MLS®#: X11248465
-
Listed By: Trilliumwest real estate brokerage ltd
Gorgeous back-split semi-detached with renovated baths & updated throughout. Finished top to bottom with huge basement rec room. Mature fenced-in yard and located on quite crescent. MOVE-IN Condition!
Property Details
Facts for 49 Shadeland Crescent, Kitchener
Status
Days on Market: 3
Last Status: Sold
Sold Date: Jun 09, 2016
Closed Date: Aug 12, 2016
Expiry Date: Aug 31, 2016
Sold Price: $280,000
Unavailable Date: Jun 09, 2016
Input Date: Jun 06, 2016
Prior LSC: Sold
Property
Status: Sale
Property Type: Semi-Detached
Style: Other
Age: 31-50
Area: Kitchener
Availability Date: Flexible
Assessment Amount: $214,000
Assessment Year: 2016
Inside
Bedrooms: 4
Bathrooms: 2
Kitchens: 1
Rooms: 9
Air Conditioning: Central Air
Fireplace: No
Laundry: Ensuite
Washrooms: 2
Building
Basement: Finished
Basement 2: Full
Heat Type: Forced Air
Heat Source: Gas
Exterior: Alum Siding
Exterior: Brick
Elevator: N
UFFI: No
Green Verification Status: N
Water Supply Type: Unknown
Water Supply: Municipal
Special Designation: Unknown
Parking
Driveway: Front Yard
Garage Type: None
Covered Parking Spaces: 2
Total Parking Spaces: 2
Fees
Tax Year: 2015
Tax Legal Description: PLAN 1304 PT LOT 80
Taxes: $2,444
Land
Cross Street: Hazelglen & Victoria
Municipality District: Kitchener
Pool: None
Sewer: Sewers
Lot Depth: 110 Feet
Lot Frontage: 30 Feet
Acres: < .50
Zoning: R4
Rooms
Room details for 49 Shadeland Crescent, Kitchener
| Type | Dimensions | Description |
|---|---|---|
| Dining Main | 2.74 x 2.74 | |
| Living Main | 3.70 x 4.80 | |
| Prim Bdrm 2nd | 2.97 x 3.96 | |
| Br 2nd | 2.74 x 2.99 | |
| Bathroom 2nd | - | |
| Br Main | 2.87 x 2.69 | |
| Br Main | 2.89 x 3.91 | |
| Rec Bsmt | 3.58 x 7.62 | |
| Bathroom Main | - | |
| Kitchen Main | 2.84 x 4.11 |
| XXXXXXXX | XXX XX, XXXX |
XXXX XXX XXXX |
$XXX,XXX |
| XXX XX, XXXX |
XXXXXX XXX XXXX |
$XXX,XXX | |
| XXXXXXXX | XXX XX, XXXX |
XXXX XXX XXXX |
$XXX,XXX |
| XXX XX, XXXX |
XXXXXX XXX XXXX |
$XXX,XXX |
| XXXXXXXX XXXX | XXX XX, XXXX | $280,000 XXX XXXX |
| XXXXXXXX XXXXXX | XXX XX, XXXX | $279,900 XXX XXXX |
| XXXXXXXX XXXX | XXX XX, XXXX | $685,000 XXX XXXX |
| XXXXXXXX XXXXXX | XXX XX, XXXX | $549,000 XXX XXXX |

Our Lady of Lourdes Catholic Elementary School
Elementary: CatholicWestmount Public School
Elementary: PublicA R Kaufman Public School
Elementary: PublicSt Dominic Savio Catholic Elementary School
Elementary: CatholicEmpire Public School
Elementary: PublicSandhills Public School
Elementary: PublicSt David Catholic Secondary School
Secondary: CatholicForest Heights Collegiate Institute
Secondary: PublicKitchener Waterloo Collegiate and Vocational School
Secondary: PublicBluevale Collegiate Institute
Secondary: PublicWaterloo Collegiate Institute
Secondary: PublicResurrection Catholic Secondary School
Secondary: Catholic