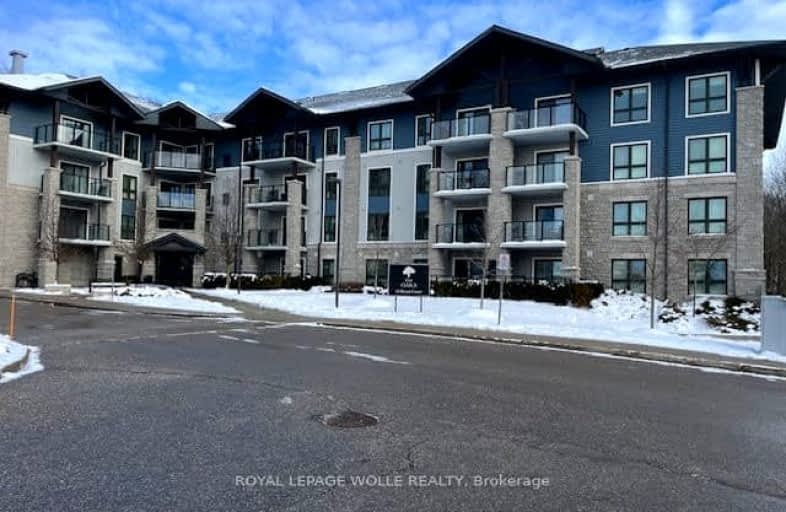Car-Dependent
- Almost all errands require a car.
Some Transit
- Most errands require a car.
Somewhat Bikeable
- Most errands require a car.

Chicopee Hills Public School
Elementary: PublicCanadian Martyrs Catholic Elementary School
Elementary: CatholicCrestview Public School
Elementary: PublicStanley Park Public School
Elementary: PublicLackner Woods Public School
Elementary: PublicSaint John Paul II Catholic Elementary School
Elementary: CatholicRosemount - U Turn School
Secondary: PublicÉSC Père-René-de-Galinée
Secondary: CatholicEastwood Collegiate Institute
Secondary: PublicGrand River Collegiate Institute
Secondary: PublicSt Mary's High School
Secondary: CatholicCameron Heights Collegiate Institute
Secondary: Public-
Stanley Park
Kitchener ON 1.75km -
Ashlinn O'Marra
50 Merner Ave, Kitchener ON N2H 1X2 4.19km -
KW Humane Society Leash-Free Dog Park
250 Riverbend Rd, Ontario 4.31km
-
Bitcoin Depot - Bitcoin ATM
900 Fairway Cres, Kitchener ON N2A 0A1 1.55km -
Scotiabank
501 Krug St (Krug St.), Kitchener ON N2B 1L3 3.05km -
CIBC
2960 Kingsway Dr, Kitchener ON N2C 1X1 3.61km
For Sale
More about this building
View 50 Bryan Court, Kitchener- 2 bath
- 2 bed
- 800 sqft
808-260 Sheldon Avenue North, Kitchener, Ontario • N2H 6P2 • Kitchener
- 1 bath
- 2 bed
- 900 sqft
202-283 Fairway Road North, Kitchener, Ontario • N2A 2P1 • Kitchener
- 1 bath
- 2 bed
- 700 sqft
606-260 Sheldon Avenue North, Kitchener, Ontario • N2H 6P2 • Kitchener
















