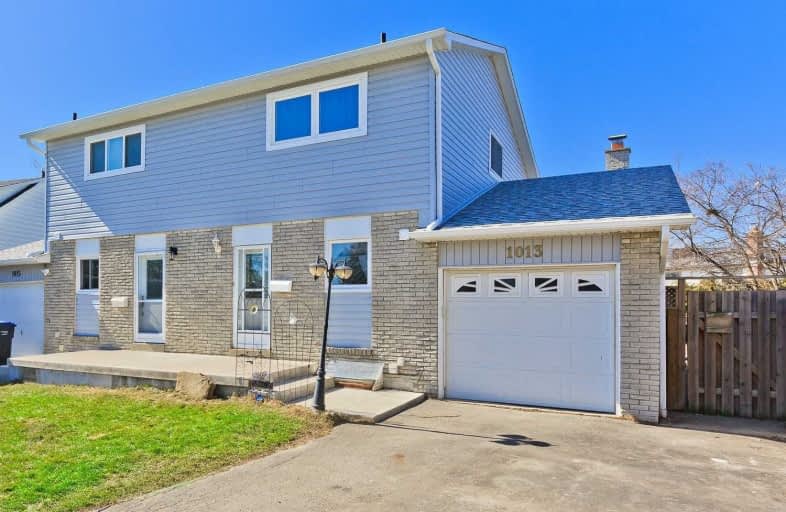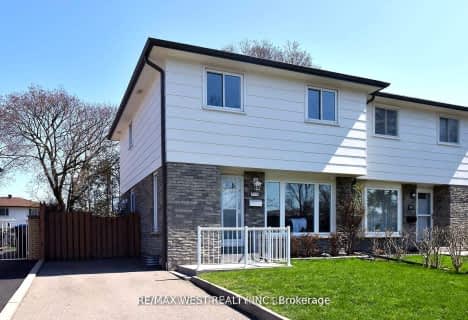
The Woodlands
Elementary: Public
0.39 km
St. John XXIII Catholic Elementary School
Elementary: Catholic
0.57 km
Hawthorn Public School
Elementary: Public
0.76 km
St Gerard Separate School
Elementary: Catholic
1.03 km
McBride Avenue Public School
Elementary: Public
0.45 km
Springfield Public School
Elementary: Public
0.91 km
T. L. Kennedy Secondary School
Secondary: Public
3.00 km
Erindale Secondary School
Secondary: Public
3.03 km
The Woodlands Secondary School
Secondary: Public
0.44 km
Lorne Park Secondary School
Secondary: Public
3.55 km
St Martin Secondary School
Secondary: Catholic
0.77 km
Father Michael Goetz Secondary School
Secondary: Catholic
2.48 km











