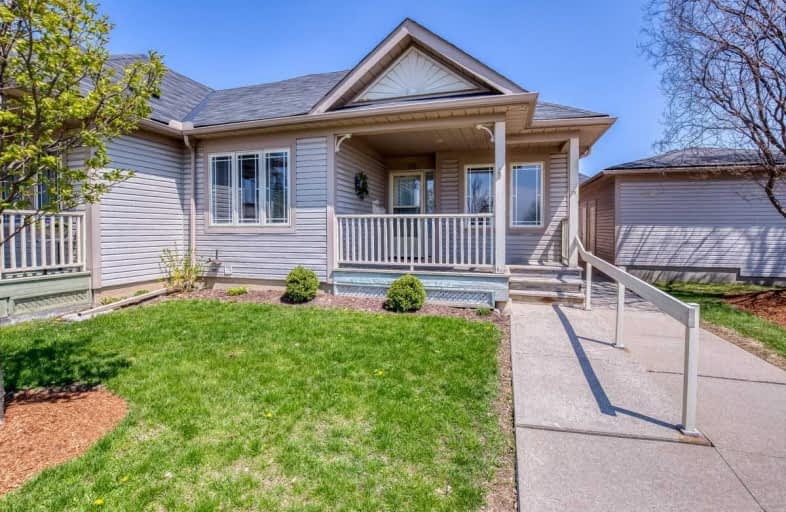Sold on May 11, 2021
Note: Property is not currently for sale or for rent.

-
Type: Att/Row/Twnhouse
-
Style: Bungalow
-
Lot Size: 748.12 x 311.59 Feet
-
Age: No Data
-
Days on Site: 11 Days
-
Added: Apr 30, 2021 (1 week on market)
-
Updated:
-
Last Checked: 3 months ago
-
MLS®#: X5221563
-
Listed By: Remax twin city realty inc., brokerage
Adult Community 55+ Is The Perfect Place For You. These Bungalow Townhomes Rarely Come On The Market. A Bright Kitchen With Dinette With Views Of The Park Across The Street. Living Rm Is Spacious And Offers W/O To Your Private Rear Deck. The Master Is Well Appointed With A Large Window And Expansive Walk-In Closet. There Is A Main 4Pc Bath And An Additional 2Pc Bath For Guests. The Main Flr Laundry Is Conveniently Located On Main Flr. Large Unfinished Bsmt.
Extras
The Fee Is $748.12 And Includes Land Rent, Site Property Tax, Maintenance & Operation Charge, Dwelling Property Tax, Hot Water Heater Rental & Storm Water Charges.**Interboard Listing: Kitchener - Waterloo R. E. Assoc**
Property Details
Facts for 28-50 Midland Drive, Kitchener
Status
Days on Market: 11
Last Status: Sold
Sold Date: May 11, 2021
Closed Date: Jun 17, 2021
Expiry Date: Jul 30, 2021
Sold Price: $425,000
Unavailable Date: May 11, 2021
Input Date: May 05, 2021
Prior LSC: Listing with no contract changes
Property
Status: Sale
Property Type: Att/Row/Twnhouse
Style: Bungalow
Area: Kitchener
Availability Date: Immediate
Inside
Bedrooms: 2
Bathrooms: 2
Kitchens: 1
Rooms: 8
Den/Family Room: No
Air Conditioning: Central Air
Fireplace: No
Laundry Level: Main
Central Vacuum: N
Washrooms: 2
Building
Basement: Unfinished
Heat Type: Forced Air
Heat Source: Gas
Exterior: Alum Siding
UFFI: No
Water Supply: Municipal
Special Designation: Unknown
Parking
Driveway: Mutual
Garage Spaces: 1
Garage Type: Detached
Total Parking Spaces: 1
Fees
Tax Year: 2021
Tax Legal Description: Pt Blk E Pl 1170 Kitchener Pt 2, 58R6379; S/T 1296
Additional Mo Fees: 748.12
Highlights
Feature: Park
Feature: Place Of Worship
Feature: Public Transit
Feature: School
Land
Cross Street: Ottawa St/Midland Dr
Municipality District: Kitchener
Fronting On: West
Parcel of Tied Land: Y
Pool: None
Sewer: Sewers
Lot Depth: 311.59 Feet
Lot Frontage: 748.12 Feet
Lot Irregularities: Leased Land
Additional Media
- Virtual Tour: https://estatefilmz.seehouseat.com/1821873
Rooms
Room details for 28-50 Midland Drive, Kitchener
| Type | Dimensions | Description |
|---|---|---|
| Kitchen Main | 2.44 x 3.05 | Eat-In Kitchen |
| Dining Main | 2.44 x 2.44 | |
| Bathroom Main | - | 4 Pc Bath |
| Bathroom Main | - | 2 Pc Bath |
| Master Main | 3.05 x 4.57 | W/I Closet |
| Br Main | 3.05 x 3.35 | |
| Living Main | 3.96 x 6.10 | W/O To Deck |
| XXXXXXXX | XXX XX, XXXX |
XXXX XXX XXXX |
$XXX,XXX |
| XXX XX, XXXX |
XXXXXX XXX XXXX |
$XXX,XXX |
| XXXXXXXX XXXX | XXX XX, XXXX | $425,000 XXX XXXX |
| XXXXXXXX XXXXXX | XXX XX, XXXX | $399,900 XXX XXXX |

Canadian Martyrs Catholic Elementary School
Elementary: CatholicSt Daniel Catholic Elementary School
Elementary: CatholicCrestview Public School
Elementary: PublicStanley Park Public School
Elementary: PublicSunnyside Public School
Elementary: PublicFranklin Public School
Elementary: PublicRosemount - U Turn School
Secondary: PublicEastwood Collegiate Institute
Secondary: PublicHuron Heights Secondary School
Secondary: PublicGrand River Collegiate Institute
Secondary: PublicSt Mary's High School
Secondary: CatholicCameron Heights Collegiate Institute
Secondary: Public

