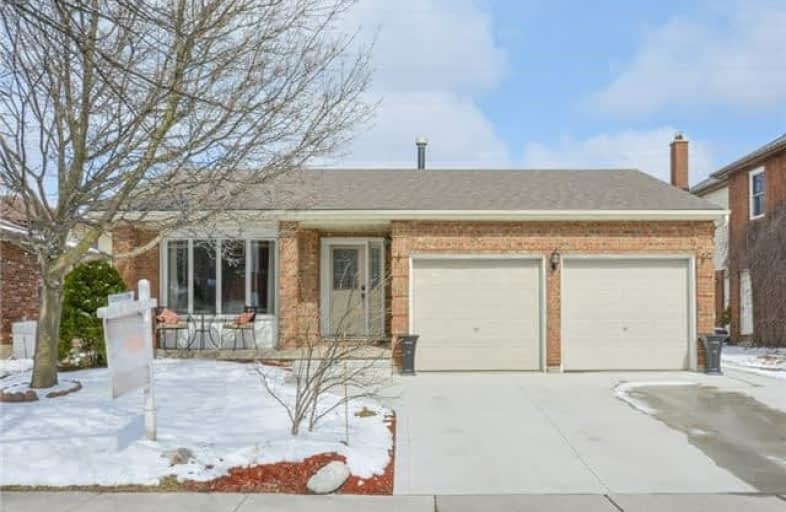
St Mark Catholic Elementary School
Elementary: Catholic
0.80 km
Meadowlane Public School
Elementary: Public
1.00 km
John Darling Public School
Elementary: Public
0.83 km
Driftwood Park Public School
Elementary: Public
0.21 km
Westheights Public School
Elementary: Public
0.45 km
Sandhills Public School
Elementary: Public
1.85 km
St David Catholic Secondary School
Secondary: Catholic
7.58 km
Forest Heights Collegiate Institute
Secondary: Public
1.68 km
Kitchener Waterloo Collegiate and Vocational School
Secondary: Public
5.00 km
Waterloo Collegiate Institute
Secondary: Public
7.05 km
Resurrection Catholic Secondary School
Secondary: Catholic
2.83 km
Cameron Heights Collegiate Institute
Secondary: Public
5.58 km







