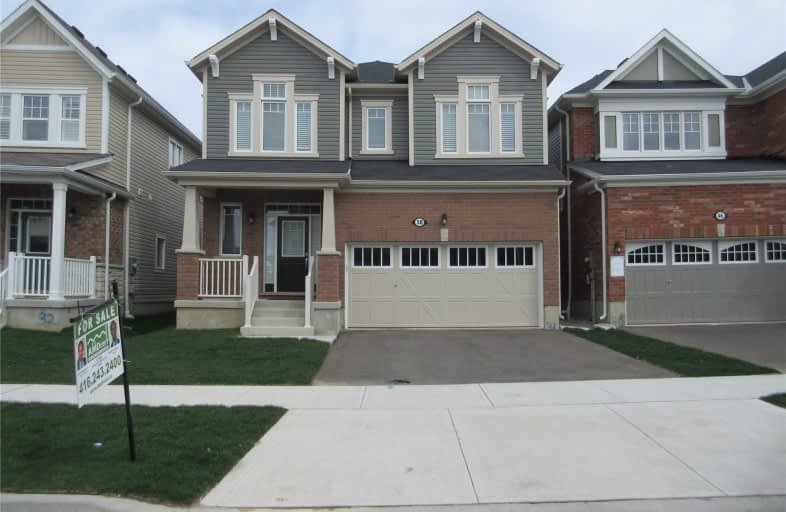Sold on Jan 29, 2019
Note: Property is not currently for sale or for rent.

-
Type: Detached
-
Style: 2-Storey
-
Size: 2000 sqft
-
Lot Size: 36.09 x 101.31 Feet
-
Age: 0-5 years
-
Taxes: $5,124 per year
-
Days on Site: 17 Days
-
Added: Jan 12, 2019 (2 weeks on market)
-
Updated:
-
Last Checked: 3 months ago
-
MLS®#: X4335670
-
Listed By: Amdirect real estate services, brokerage
4 Bedroom+ Den, 2283 Sf, 1.5 Yrs New, 2nd Flr Family Rm Exc. Home Located In The High Demand Area Of Huron Park. Sep.Ent Thru The Mud Room. Upgrades Include 9 Ft Ceiling, Chef's Kitchen, Granite Counter Top, B/Fast Bar, Rec. Room Ready, Large Windows, R-In Bath, R-In Cvac. Enclosed Den/ Office With French Doors, Cold Room And Gas Fireplace. Family Friendly Neighbourhood Surrounded By Wooded Area. Walk To Parks, School And Other Amenities.
Extras
Included 6 Samsung Stainless Steel Appliances, All Elect. Fixtures, Cordless Window Blinds And 2 Remote Garage Door Openers. Hot Water Tank Is Rental.* Lot 31, Plan 58M594 Subject To An Easement For Entry As In Wr1049526 City Of Kitchener.
Property Details
Facts for 50 Park Glen Street, Kitchener
Status
Days on Market: 17
Last Status: Sold
Sold Date: Jan 29, 2019
Closed Date: Mar 14, 2019
Expiry Date: Jun 12, 2019
Sold Price: $655,000
Unavailable Date: Jan 29, 2019
Input Date: Jan 12, 2019
Property
Status: Sale
Property Type: Detached
Style: 2-Storey
Size (sq ft): 2000
Age: 0-5
Area: Kitchener
Availability Date: Tba
Inside
Bedrooms: 4
Bedrooms Plus: 1
Bathrooms: 4
Kitchens: 1
Rooms: 8
Den/Family Room: Yes
Air Conditioning: None
Fireplace: Yes
Laundry Level: Lower
Central Vacuum: Y
Washrooms: 4
Utilities
Electricity: Available
Gas: Available
Cable: Available
Telephone: Available
Building
Basement: Full
Basement 2: Sep Entrance
Heat Type: Forced Air
Heat Source: Gas
Exterior: Brick
Exterior: Vinyl Siding
Water Supply: Municipal
Special Designation: Unknown
Parking
Driveway: Private
Garage Spaces: 2
Garage Type: Built-In
Covered Parking Spaces: 2
Fees
Tax Year: 2018
Tax Legal Description: Lot 31, Plan 58M594 *
Taxes: $5,124
Highlights
Feature: Grnbelt/Cons
Feature: Lake/Pond
Feature: Park
Feature: School Bus Route
Feature: Wooded/Treed
Land
Cross Street: Amand Dr/Seabrook Dr
Municipality District: Kitchener
Fronting On: North
Pool: None
Sewer: Sewers
Lot Depth: 101.31 Feet
Lot Frontage: 36.09 Feet
Lot Irregularities: Appointments: 416 243
Zoning: Residential
Rooms
Room details for 50 Park Glen Street, Kitchener
| Type | Dimensions | Description |
|---|---|---|
| Living Main | 3.91 x 4.85 | Fireplace, W/O To Yard, Hardwood Floor |
| Dining Main | 3.41 x 3.69 | Large Window, W/O To Yard, Hardwood Floor |
| Den Main | 2.93 x 2.01 | French Doors, Window, Hardwood Floor |
| Breakfast Main | 2.62 x 3.60 | Window, W/O To Yard, Ceramic Floor |
| Master Upper | 3.75 x 5.55 | W/I Closet, 4 Pc Ensuite, O/Looks Backyard |
| 2nd Br Upper | 3.29 x 2.98 | Closet, Large Window |
| 3rd Br Upper | 3.11 x 3.14 | Closet, Large Window, O/Looks Frontyard |
| 4th Br Upper | 3.17 x 3.14 | Closet, Large Window |
| Family Upper | 5.09 x 3.38 | Large Window, O/Looks Frontyard |
| Kitchen Main | 3.38 x 3.60 | Stainless Steel Ap, Granite Counter, Stainless Steel Si |
| XXXXXXXX | XXX XX, XXXX |
XXXX XXX XXXX |
$XXX,XXX |
| XXX XX, XXXX |
XXXXXX XXX XXXX |
$XXX,XXX | |
| XXXXXXXX | XXX XX, XXXX |
XXXXXXX XXX XXXX |
|
| XXX XX, XXXX |
XXXXXX XXX XXXX |
$XXX,XXX | |
| XXXXXXXX | XXX XX, XXXX |
XXXXXXX XXX XXXX |
|
| XXX XX, XXXX |
XXXXXX XXX XXXX |
$XXX,XXX | |
| XXXXXXXX | XXX XX, XXXX |
XXXXXXX XXX XXXX |
|
| XXX XX, XXXX |
XXXXXX XXX XXXX |
$XXX,XXX |
| XXXXXXXX XXXX | XXX XX, XXXX | $655,000 XXX XXXX |
| XXXXXXXX XXXXXX | XXX XX, XXXX | $659,900 XXX XXXX |
| XXXXXXXX XXXXXXX | XXX XX, XXXX | XXX XXXX |
| XXXXXXXX XXXXXX | XXX XX, XXXX | $685,000 XXX XXXX |
| XXXXXXXX XXXXXXX | XXX XX, XXXX | XXX XXXX |
| XXXXXXXX XXXXXX | XXX XX, XXXX | $695,000 XXX XXXX |
| XXXXXXXX XXXXXXX | XXX XX, XXXX | XXX XXXX |
| XXXXXXXX XXXXXX | XXX XX, XXXX | $729,000 XXX XXXX |

Blessed Sacrament Catholic Elementary School
Elementary: CatholicGlencairn Public School
Elementary: PublicJohn Sweeney Catholic Elementary School
Elementary: CatholicWilliamsburg Public School
Elementary: PublicW.T. Townshend Public School
Elementary: PublicJean Steckle Public School
Elementary: PublicForest Heights Collegiate Institute
Secondary: PublicKitchener Waterloo Collegiate and Vocational School
Secondary: PublicEastwood Collegiate Institute
Secondary: PublicHuron Heights Secondary School
Secondary: PublicSt Mary's High School
Secondary: CatholicCameron Heights Collegiate Institute
Secondary: Public

