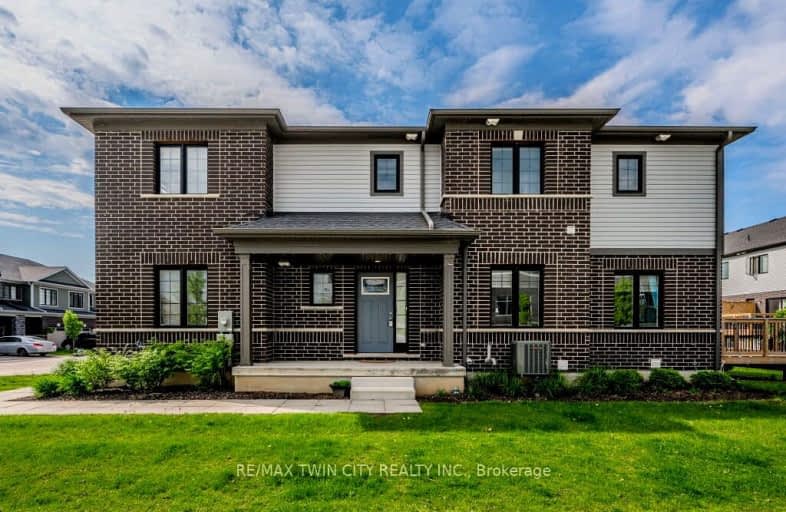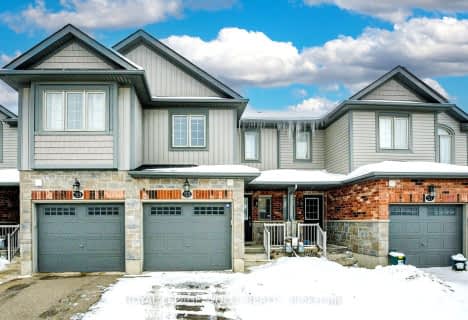Car-Dependent
- Almost all errands require a car.
1
/100
Some Transit
- Most errands require a car.
25
/100
Somewhat Bikeable
- Almost all errands require a car.
18
/100

Blessed Sacrament Catholic Elementary School
Elementary: Catholic
2.85 km
ÉÉC Cardinal-Léger
Elementary: Catholic
2.89 km
St Kateri Tekakwitha Catholic Elementary School
Elementary: Catholic
2.42 km
Brigadoon Public School
Elementary: Public
1.66 km
John Sweeney Catholic Elementary School
Elementary: Catholic
1.99 km
Jean Steckle Public School
Elementary: Public
1.05 km
Forest Heights Collegiate Institute
Secondary: Public
6.14 km
Kitchener Waterloo Collegiate and Vocational School
Secondary: Public
8.62 km
Eastwood Collegiate Institute
Secondary: Public
6.51 km
Huron Heights Secondary School
Secondary: Public
1.58 km
St Mary's High School
Secondary: Catholic
4.18 km
Cameron Heights Collegiate Institute
Secondary: Public
7.00 km
-
Banffshire Park
Banffshire St, Kitchener ON 0.47km -
Seabrook Park
Kitchener ON N2R 0E7 1.55km -
Hewitt Park
Kitchener ON N2R 0G3 1.72km
-
Scotiabank
601 Doon Village Rd (Millwood Cr), Kitchener ON N2P 1T6 2.86km -
CIBC
1188 Fischer-Hallman Rd (at Westmount Rd E), Kitchener ON N2E 0B7 3.3km -
BMO Bank of Montreal
1187 Fischer Hallman Rd, Kitchener ON N2E 4H9 3.46km














