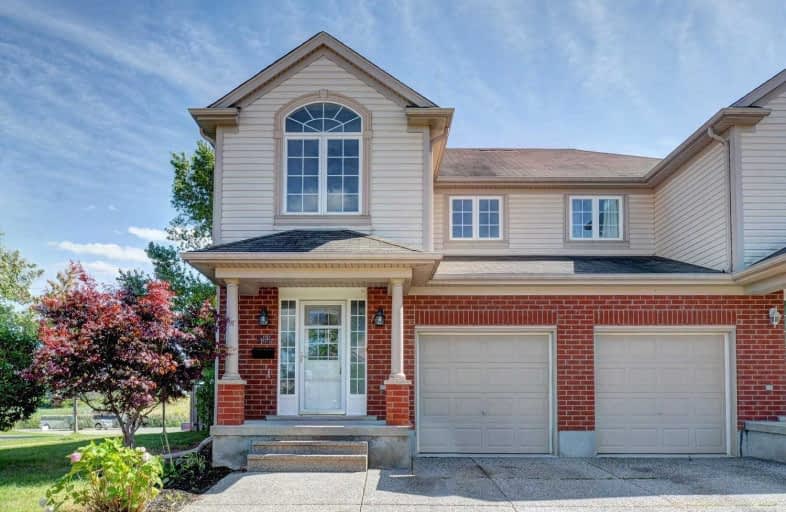Sold on Oct 10, 2019
Note: Property is not currently for sale or for rent.

-
Type: Semi-Detached
-
Style: 2-Storey
-
Lot Size: 41.01 x 172.29 Feet
-
Age: 6-15 years
-
Taxes: $3,632 per year
-
Days on Site: 36 Days
-
Added: Oct 28, 2019 (1 month on market)
-
Updated:
-
Last Checked: 3 months ago
-
MLS®#: X4570171
-
Listed By: Re/max real estate centre inc., brokerage
Stunning, Bright, Gorgeous, Open Concept With Big Great Room, Kitchen And Dinette Area, Bright, Spacious, Meticulously. Move In Ready Completely Upgraded Home, Freshly Painted, Carpet Free,With Waterproof Laminate, Throughout! Main Floor And 2nd Floor. Granite Countertop 3 Good Size Bedrooms, 2 1/2 Bath Room. All Steel Appliances And A Year Old Washer Dryer. Dream Deck Awaits In This Fully Fenced Yard Located The Most Favorable, Kids Friendly Community.
Extras
**Interboard Listing: Kitchener Waterloo R.E. Assoc**
Property Details
Facts for 501 Commonwealth Crescent, Kitchener
Status
Days on Market: 36
Last Status: Sold
Sold Date: Oct 10, 2019
Closed Date: Nov 21, 2019
Expiry Date: Nov 30, 2019
Sold Price: $539,000
Unavailable Date: Oct 10, 2019
Input Date: Sep 09, 2019
Prior LSC: Listing with no contract changes
Property
Status: Sale
Property Type: Semi-Detached
Style: 2-Storey
Age: 6-15
Area: Kitchener
Availability Date: Immediate
Assessment Amount: $330,750
Assessment Year: 2019
Inside
Bedrooms: 3
Bathrooms: 3
Kitchens: 1
Rooms: 6
Den/Family Room: Yes
Air Conditioning: Central Air
Fireplace: No
Laundry Level: Lower
Washrooms: 3
Utilities
Electricity: Available
Gas: Available
Cable: Available
Telephone: Available
Building
Basement: Finished
Basement 2: Full
Heat Type: Forced Air
Heat Source: Gas
Exterior: Brick Front
Exterior: Vinyl Siding
Elevator: N
UFFI: No
Water Supply Type: Unknown
Water Supply: Municipal
Special Designation: Unknown
Parking
Driveway: Front Yard
Garage Spaces: 1
Garage Type: Attached
Covered Parking Spaces: 1
Total Parking Spaces: 2
Fees
Tax Year: 2019
Tax Legal Description: Lot 62, Plan 58M-344; City Of Kitchener
Taxes: $3,632
Highlights
Feature: School
Feature: Sloping
Land
Cross Street: Commonwealth And Ble
Municipality District: Kitchener
Fronting On: South
Parcel Number: 227273733
Pool: None
Sewer: Sewers
Lot Depth: 172.29 Feet
Lot Frontage: 41.01 Feet
Acres: < .50
Zoning: Residential
Waterfront: None
Rooms
Room details for 501 Commonwealth Crescent, Kitchener
| Type | Dimensions | Description |
|---|---|---|
| Living Main | 5.94 x 3.35 | |
| Kitchen Main | 3.17 x 3.35 | |
| Dining Main | 3.12 x 3.61 | |
| Bathroom Main | 1.50 x 1.60 | 2 Pc Bath |
| Master 2nd | 4.57 x 4.24 | |
| Br 2nd | 3.84 x 2.97 | |
| Br 2nd | 3.43 x 2.74 | |
| Bathroom 2nd | 1.63 x 3.61 | |
| Loft 2nd | 3.00 x 2.44 | |
| Rec Bsmt | 6.63 x 6.73 | |
| Bathroom Bsmt | 3.05 x 1.83 | |
| Laundry Bsmt | 4.27 x 2.44 |
| XXXXXXXX | XXX XX, XXXX |
XXXX XXX XXXX |
$XXX,XXX |
| XXX XX, XXXX |
XXXXXX XXX XXXX |
$XXX,XXX |
| XXXXXXXX XXXX | XXX XX, XXXX | $539,000 XXX XXXX |
| XXXXXXXX XXXXXX | XXX XX, XXXX | $539,888 XXX XXXX |

Trillium Public School
Elementary: PublicGlencairn Public School
Elementary: PublicLaurentian Public School
Elementary: PublicJohn Sweeney Catholic Elementary School
Elementary: CatholicWilliamsburg Public School
Elementary: PublicW.T. Townshend Public School
Elementary: PublicForest Heights Collegiate Institute
Secondary: PublicKitchener Waterloo Collegiate and Vocational School
Secondary: PublicEastwood Collegiate Institute
Secondary: PublicHuron Heights Secondary School
Secondary: PublicSt Mary's High School
Secondary: CatholicCameron Heights Collegiate Institute
Secondary: Public

