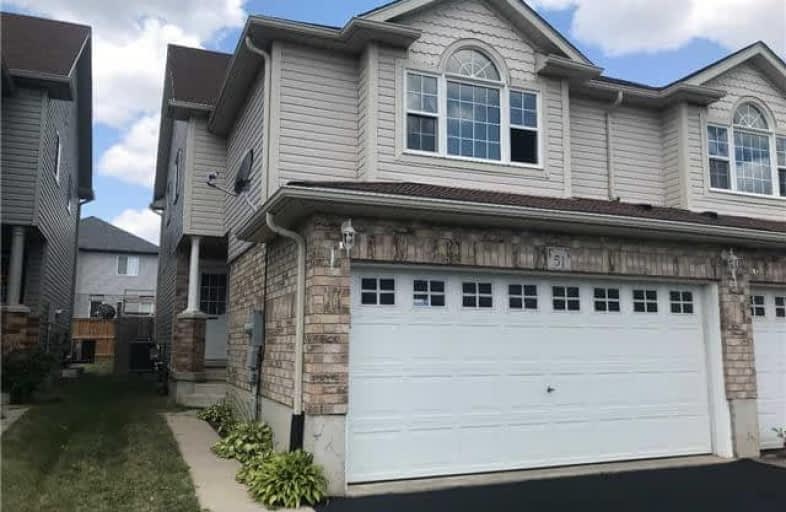Sold on Jul 17, 2018
Note: Property is not currently for sale or for rent.

-
Type: Semi-Detached
-
Style: 2-Storey
-
Lot Size: 24.61 x 103.82 Feet
-
Age: 6-15 years
-
Taxes: $3,344 per year
-
Days on Site: 1 Days
-
Added: Sep 07, 2019 (1 day on market)
-
Updated:
-
Last Checked: 1 month ago
-
MLS®#: X4192128
-
Listed By: Right at home realty inc., brokerage
This Is The Home For You And Your Family. Gorgeous Semi-Detached 5 Bedroom Home With Double Car Garage And Parking For 4 Cars. Modern And Spacious Design With A Beautiful Eat-In Kitchen And Combined Living And Dining Room. 2nd Floor Boasts An Over-Sized Family Room With Large Windows For Natural Lighting And 3 Spacious Bedrooms. The Basement Has 2 Additional Bedrooms Which Can Be Used To Accommodate A Larger Family, Home Office Or Playroom. Close To Amenities
Extras
Fridge, Stove, Dishwasher, Over The Range Microwave, Washer Dryer, All Electrical Light Fixtures And All Window Coverings And Blinds. Deck And Kids Playhouse In Backyard. Rough-In For Central Vac.
Property Details
Facts for 51 Cannes Street, Kitchener
Status
Days on Market: 1
Last Status: Sold
Sold Date: Jul 17, 2018
Closed Date: Jul 31, 2018
Expiry Date: Oct 12, 2018
Sold Price: $449,000
Unavailable Date: Jul 17, 2018
Input Date: Jul 16, 2018
Prior LSC: Listing with no contract changes
Property
Status: Sale
Property Type: Semi-Detached
Style: 2-Storey
Age: 6-15
Area: Kitchener
Availability Date: 30/60
Inside
Bedrooms: 3
Bedrooms Plus: 2
Bathrooms: 2
Kitchens: 1
Rooms: 7
Den/Family Room: Yes
Air Conditioning: Central Air
Fireplace: No
Laundry Level: Lower
Central Vacuum: N
Washrooms: 2
Building
Basement: Full
Basement 2: Part Fin
Heat Type: Forced Air
Heat Source: Gas
Exterior: Brick
Exterior: Vinyl Siding
Water Supply: Municipal
Special Designation: Unknown
Parking
Driveway: Pvt Double
Garage Spaces: 2
Garage Type: Built-In
Covered Parking Spaces: 2
Total Parking Spaces: 4
Fees
Tax Year: 2018
Tax Legal Description: Pt Lt 140 Pl 58M338 Kitchener Pt 41, 58R14869; Kit
Taxes: $3,344
Land
Cross Street: Fischer Hallman/Huro
Municipality District: Kitchener
Fronting On: East
Pool: None
Sewer: Sewers
Lot Depth: 103.82 Feet
Lot Frontage: 24.61 Feet
Rooms
Room details for 51 Cannes Street, Kitchener
| Type | Dimensions | Description |
|---|---|---|
| Kitchen Main | 2.70 x 6.30 | Eat-In Kitchen, Sliding Doors, Window |
| Living Main | 3.20 x 5.10 | Open Concept, Broadloom, Combined W/Dining |
| Dining Main | 3.20 x 5.10 | Open Concept, Broadloom, Combined W/Living |
| Family In Betwn | 4.60 x 5.20 | Laminate, Large Window, Vaulted Ceiling |
| 2nd Br 2nd | 2.60 x 3.20 | Broadloom, Closet, Window |
| 3rd Br 2nd | 2.40 x 3.20 | Broadloom, Closet, Window |
| Master 2nd | 3.30 x 3.90 | Broadloom, Closet, Window |
| 4th Br Bsmt | 2.60 x 3.10 | Laminate, Closet, Window |
| 5th Br Bsmt | 2.40 x 3.40 | Laminate, Closet, Window |
| XXXXXXXX | XXX XX, XXXX |
XXXX XXX XXXX |
$XXX,XXX |
| XXX XX, XXXX |
XXXXXX XXX XXXX |
$XXX,XXX |
| XXXXXXXX XXXX | XXX XX, XXXX | $449,000 XXX XXXX |
| XXXXXXXX XXXXXX | XXX XX, XXXX | $459,900 XXX XXXX |

Blessed Sacrament Catholic Elementary School
Elementary: CatholicÉÉC Cardinal-Léger
Elementary: CatholicGlencairn Public School
Elementary: PublicJohn Sweeney Catholic Elementary School
Elementary: CatholicWilliamsburg Public School
Elementary: PublicJean Steckle Public School
Elementary: PublicForest Heights Collegiate Institute
Secondary: PublicKitchener Waterloo Collegiate and Vocational School
Secondary: PublicEastwood Collegiate Institute
Secondary: PublicHuron Heights Secondary School
Secondary: PublicSt Mary's High School
Secondary: CatholicCameron Heights Collegiate Institute
Secondary: Public

