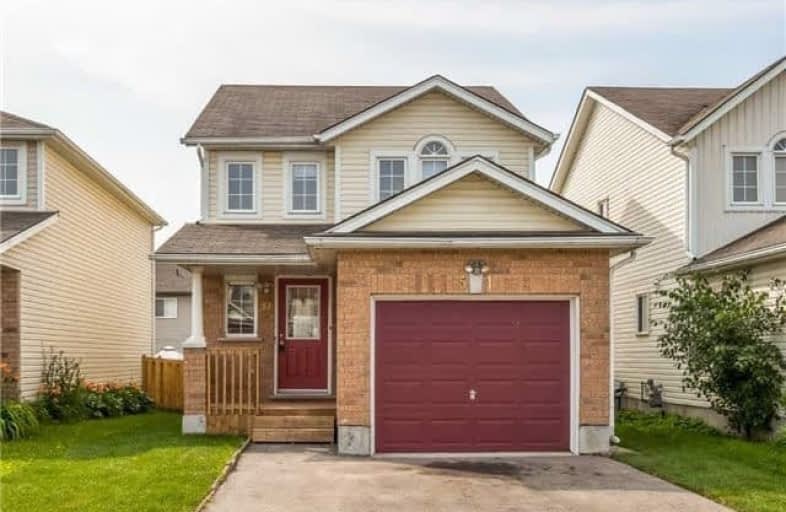Sold on Sep 11, 2017
Note: Property is not currently for sale or for rent.

-
Type: Detached
-
Style: 2-Storey
-
Lot Size: 30 x 93.5 Feet
-
Age: 6-15 years
-
Taxes: $3,109 per year
-
Days on Site: 38 Days
-
Added: Sep 07, 2019 (1 month on market)
-
Updated:
-
Last Checked: 2 months ago
-
MLS®#: X3892097
-
Listed By: Royal lepage signature realty, brokerage
Perfect Starter Home In Family Friendly Area. Move-In Ready With Too Many Upgrades To List. No Carpet At All. Spacious And Bright Living Room With Walkout To Private Backyard. Large Kit With Upgraded Granite Countertop, And S/S Appliances. 3 Spacious Beds & Additional Bed In The Bsmt. Prof Fin Spacious Basement. Seeing Is Believing, Come And See For Yourself. Includes A Large Backyard Shed.
Extras
Fridge, Stove, B/I Dishwasher, Washer, Dryer, All Electric Light Fixtures, All Window Coverings, Shed In Backyard.
Property Details
Facts for 51 Dahlia Street, Kitchener
Status
Days on Market: 38
Last Status: Sold
Sold Date: Sep 11, 2017
Closed Date: Oct 20, 2017
Expiry Date: Nov 03, 2017
Sold Price: $421,000
Unavailable Date: Sep 11, 2017
Input Date: Aug 04, 2017
Property
Status: Sale
Property Type: Detached
Style: 2-Storey
Age: 6-15
Area: Kitchener
Availability Date: Flexible
Inside
Bedrooms: 3
Bedrooms Plus: 1
Bathrooms: 3
Kitchens: 1
Rooms: 8
Den/Family Room: No
Air Conditioning: Central Air
Fireplace: No
Washrooms: 3
Building
Basement: Finished
Heat Type: Forced Air
Heat Source: Gas
Exterior: Brick
UFFI: No
Water Supply: Municipal
Special Designation: Unknown
Other Structures: Garden Shed
Parking
Driveway: Private
Garage Spaces: 1
Garage Type: Attached
Covered Parking Spaces: 2
Total Parking Spaces: 3
Fees
Tax Year: 2017
Tax Legal Description: Lot 48, Plan 58M229, Kitchener.
Taxes: $3,109
Land
Cross Street: Prosperity - Cross S
Municipality District: Kitchener
Fronting On: South
Pool: None
Sewer: Sewers
Lot Depth: 93.5 Feet
Lot Frontage: 30 Feet
Acres: < .50
Zoning: Residential
Waterfront: None
Additional Media
- Virtual Tour: http://www.myvisuallistings.com/pfsnb/244672
Rooms
Room details for 51 Dahlia Street, Kitchener
| Type | Dimensions | Description |
|---|---|---|
| Kitchen Main | 3.10 x 3.45 | Porcelain Floor, Granite Counter, Stainless Steel Appl |
| Breakfast Main | 3.10 x 2.44 | Porcelain Floor, Open Concept, Combined W/Kitchen |
| Living Main | 3.48 x 3.45 | Hardwood Floor, Large Window, Combined W/Dining |
| Dining Main | 3.48 x 2.44 | Hardwood Floor, W/O To Garden, Combined W/Living |
| Master 2nd | 4.65 x 3.50 | Hardwood Floor, Cathedral Ceiling, His/Hers Closets |
| 2nd Br 2nd | 2.85 x 3.66 | Hardwood Floor, Window, Large Closet |
| 3rd Br 2nd | 2.87 x 3.96 | Hardwood Floor, Window, Large Closet |
| 4th Br Bsmt | - | Laminate, Open Concept, Window |
| Rec Bsmt | - | Laminate, Closet, Window |
| XXXXXXXX | XXX XX, XXXX |
XXXX XXX XXXX |
$XXX,XXX |
| XXX XX, XXXX |
XXXXXX XXX XXXX |
$XXX,XXX | |
| XXXXXXXX | XXX XX, XXXX |
XXXXXXX XXX XXXX |
|
| XXX XX, XXXX |
XXXXXX XXX XXXX |
$XXX,XXX | |
| XXXXXXXX | XXX XX, XXXX |
XXXXXXX XXX XXXX |
|
| XXX XX, XXXX |
XXXXXX XXX XXXX |
$XXX,XXX |
| XXXXXXXX XXXX | XXX XX, XXXX | $421,000 XXX XXXX |
| XXXXXXXX XXXXXX | XXX XX, XXXX | $409,000 XXX XXXX |
| XXXXXXXX XXXXXXX | XXX XX, XXXX | XXX XXXX |
| XXXXXXXX XXXXXX | XXX XX, XXXX | $439,000 XXX XXXX |
| XXXXXXXX XXXXXXX | XXX XX, XXXX | XXX XXXX |
| XXXXXXXX XXXXXX | XXX XX, XXXX | $359,000 XXX XXXX |

St Mark Catholic Elementary School
Elementary: CatholicMeadowlane Public School
Elementary: PublicSt Paul Catholic Elementary School
Elementary: CatholicDriftwood Park Public School
Elementary: PublicWestheights Public School
Elementary: PublicW.T. Townshend Public School
Elementary: PublicForest Heights Collegiate Institute
Secondary: PublicKitchener Waterloo Collegiate and Vocational School
Secondary: PublicResurrection Catholic Secondary School
Secondary: CatholicHuron Heights Secondary School
Secondary: PublicSt Mary's High School
Secondary: CatholicCameron Heights Collegiate Institute
Secondary: Public

