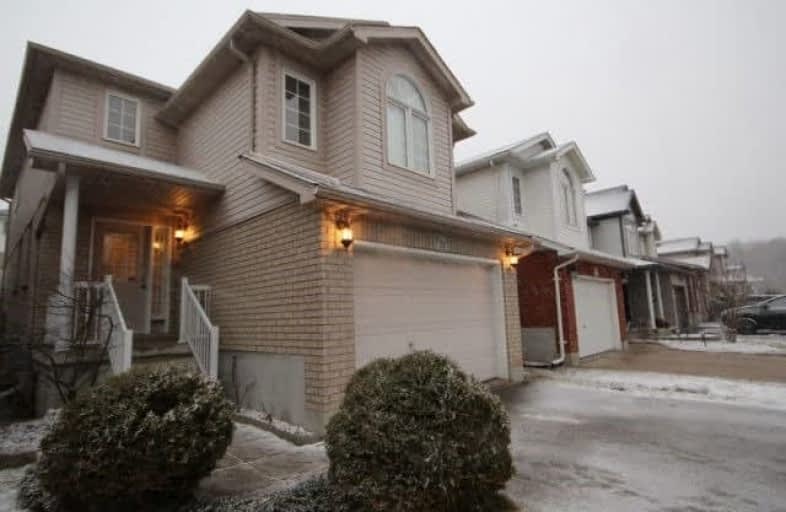
St Mark Catholic Elementary School
Elementary: Catholic
1.83 km
Meadowlane Public School
Elementary: Public
1.51 km
Driftwood Park Public School
Elementary: Public
1.64 km
Westheights Public School
Elementary: Public
1.87 km
Williamsburg Public School
Elementary: Public
1.34 km
W.T. Townshend Public School
Elementary: Public
0.36 km
Forest Heights Collegiate Institute
Secondary: Public
2.15 km
Kitchener Waterloo Collegiate and Vocational School
Secondary: Public
5.58 km
Resurrection Catholic Secondary School
Secondary: Catholic
4.41 km
Huron Heights Secondary School
Secondary: Public
4.53 km
St Mary's High School
Secondary: Catholic
4.35 km
Cameron Heights Collegiate Institute
Secondary: Public
5.31 km






