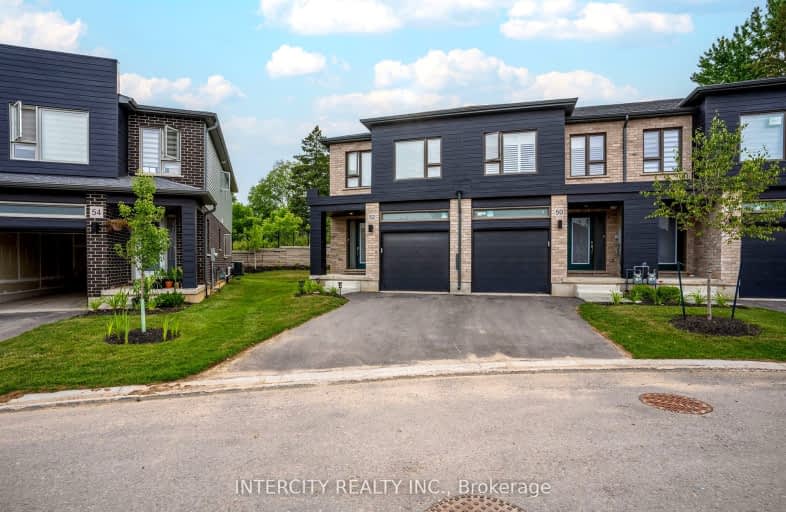Car-Dependent
- Almost all errands require a car.
8
/100
Some Transit
- Most errands require a car.
27
/100
Somewhat Bikeable
- Most errands require a car.
30
/100

Blessed Sacrament Catholic Elementary School
Elementary: Catholic
2.59 km
ÉÉC Cardinal-Léger
Elementary: Catholic
2.64 km
St Kateri Tekakwitha Catholic Elementary School
Elementary: Catholic
2.41 km
Brigadoon Public School
Elementary: Public
1.76 km
John Sweeney Catholic Elementary School
Elementary: Catholic
1.85 km
Jean Steckle Public School
Elementary: Public
0.82 km
Forest Heights Collegiate Institute
Secondary: Public
5.88 km
Kitchener Waterloo Collegiate and Vocational School
Secondary: Public
8.36 km
Eastwood Collegiate Institute
Secondary: Public
6.30 km
Huron Heights Secondary School
Secondary: Public
1.44 km
St Mary's High School
Secondary: Catholic
3.97 km
Cameron Heights Collegiate Institute
Secondary: Public
6.76 km














