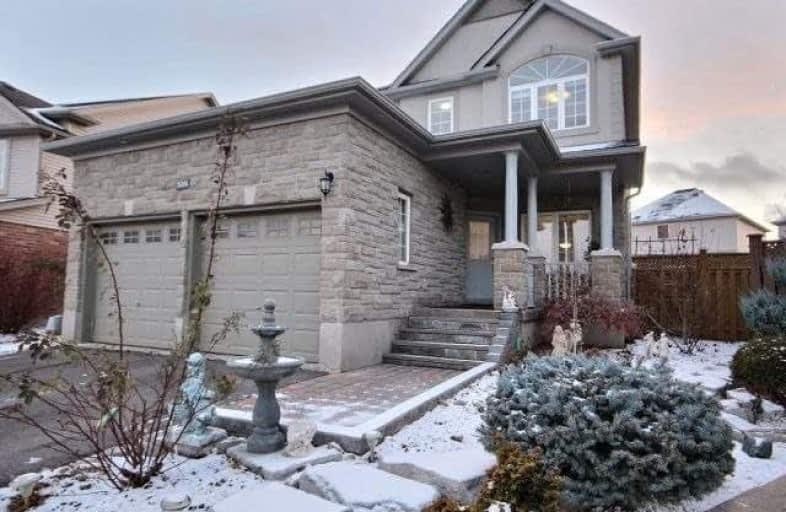
Chicopee Hills Public School
Elementary: Public
0.61 km
Crestview Public School
Elementary: Public
2.64 km
Howard Robertson Public School
Elementary: Public
2.69 km
Lackner Woods Public School
Elementary: Public
0.91 km
Breslau Public School
Elementary: Public
3.34 km
Saint John Paul II Catholic Elementary School
Elementary: Catholic
0.18 km
Rosemount - U Turn School
Secondary: Public
4.22 km
ÉSC Père-René-de-Galinée
Secondary: Catholic
3.48 km
Preston High School
Secondary: Public
7.28 km
Eastwood Collegiate Institute
Secondary: Public
4.33 km
Grand River Collegiate Institute
Secondary: Public
2.51 km
St Mary's High School
Secondary: Catholic
5.88 km






