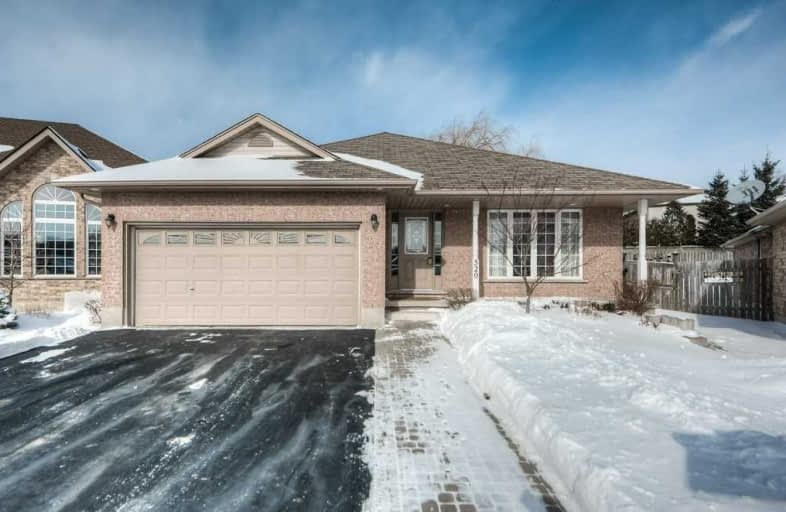
ÉÉC Cardinal-Léger
Elementary: Catholic
2.38 km
Country Hills Public School
Elementary: Public
2.66 km
Pioneer Park Public School
Elementary: Public
1.92 km
St Kateri Tekakwitha Catholic Elementary School
Elementary: Catholic
1.31 km
Brigadoon Public School
Elementary: Public
1.06 km
Jean Steckle Public School
Elementary: Public
1.62 km
Rosemount - U Turn School
Secondary: Public
8.05 km
Forest Heights Collegiate Institute
Secondary: Public
6.04 km
Eastwood Collegiate Institute
Secondary: Public
5.52 km
Huron Heights Secondary School
Secondary: Public
0.53 km
St Mary's High School
Secondary: Catholic
3.28 km
Cameron Heights Collegiate Institute
Secondary: Public
6.23 km






