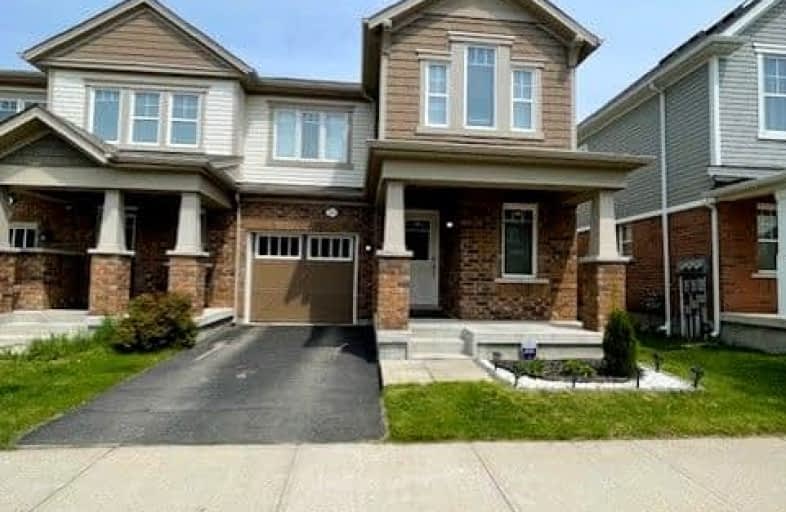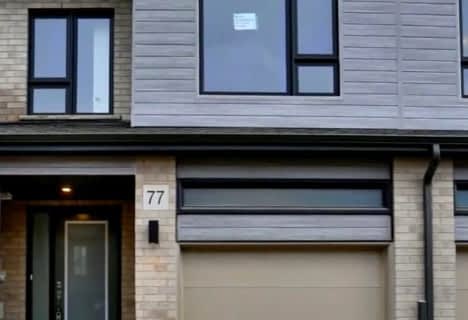Car-Dependent
- Almost all errands require a car.
17
/100
Some Transit
- Most errands require a car.
27
/100
Somewhat Bikeable
- Most errands require a car.
40
/100

Blessed Sacrament Catholic Elementary School
Elementary: Catholic
2.89 km
ÉÉC Cardinal-Léger
Elementary: Catholic
2.96 km
Glencairn Public School
Elementary: Public
3.11 km
John Sweeney Catholic Elementary School
Elementary: Catholic
0.39 km
Williamsburg Public School
Elementary: Public
2.38 km
Jean Steckle Public School
Elementary: Public
1.05 km
Forest Heights Collegiate Institute
Secondary: Public
5.22 km
Kitchener Waterloo Collegiate and Vocational School
Secondary: Public
8.19 km
Eastwood Collegiate Institute
Secondary: Public
6.94 km
Huron Heights Secondary School
Secondary: Public
2.72 km
St Mary's High School
Secondary: Catholic
4.61 km
Cameron Heights Collegiate Institute
Secondary: Public
7.01 km
-
West Oak Park
Kitchener ON N2R 0K7 0.13km -
Seabrook Park
Kitchener ON N2R 0E7 0.51km -
Banffshire Park
Banffshire St, Kitchener ON 1.92km
-
Bitcoin Depot - Bitcoin ATM
1606 Battler Rd, Kitchener ON N2R 0C9 3.09km -
TD Canada Trust ATM
700 Strasburg Rd, Kitchener ON N2E 2M2 3.8km -
Scotiabank
601 Doon Village Rd (Millwood Cr), Kitchener ON N2P 1T6 4.25km














