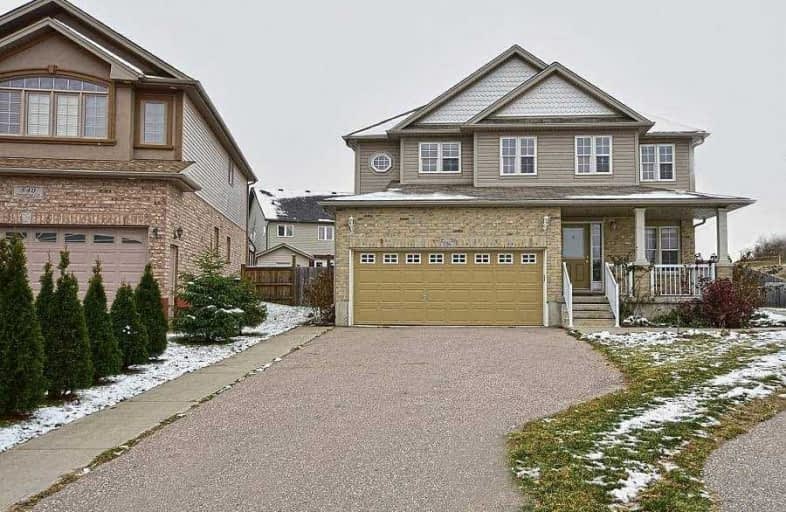
St Mark Catholic Elementary School
Elementary: Catholic
2.27 km
Meadowlane Public School
Elementary: Public
1.98 km
Driftwood Park Public School
Elementary: Public
1.96 km
Westheights Public School
Elementary: Public
2.27 km
Williamsburg Public School
Elementary: Public
1.30 km
W.T. Townshend Public School
Elementary: Public
0.64 km
Forest Heights Collegiate Institute
Secondary: Public
2.64 km
Kitchener Waterloo Collegiate and Vocational School
Secondary: Public
6.06 km
Resurrection Catholic Secondary School
Secondary: Catholic
4.85 km
Huron Heights Secondary School
Secondary: Public
4.42 km
St Mary's High School
Secondary: Catholic
4.55 km
Cameron Heights Collegiate Institute
Secondary: Public
5.71 km





