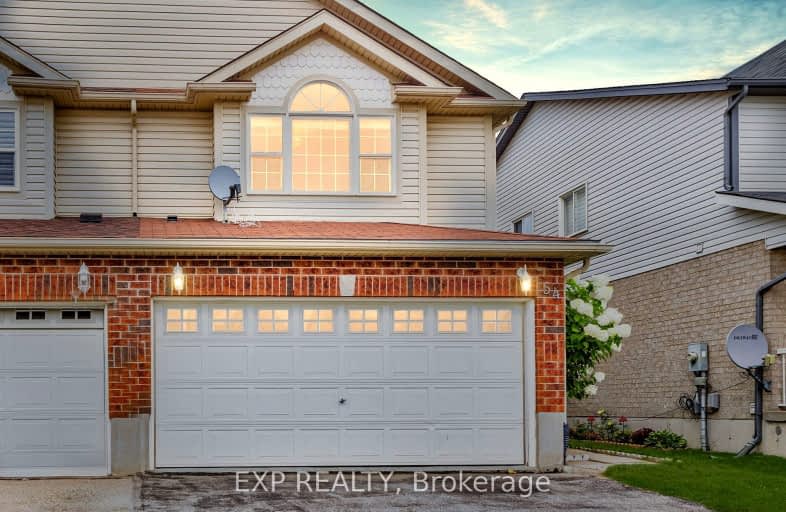Somewhat Walkable
- Some errands can be accomplished on foot.
66
/100
Some Transit
- Most errands require a car.
47
/100
Somewhat Bikeable
- Most errands require a car.
47
/100

Trillium Public School
Elementary: Public
1.92 km
Glencairn Public School
Elementary: Public
1.67 km
Laurentian Public School
Elementary: Public
1.60 km
John Sweeney Catholic Elementary School
Elementary: Catholic
2.26 km
Williamsburg Public School
Elementary: Public
0.47 km
W.T. Townshend Public School
Elementary: Public
0.57 km
Forest Heights Collegiate Institute
Secondary: Public
2.63 km
Kitchener Waterloo Collegiate and Vocational School
Secondary: Public
5.81 km
Resurrection Catholic Secondary School
Secondary: Catholic
5.11 km
Huron Heights Secondary School
Secondary: Public
3.65 km
St Mary's High School
Secondary: Catholic
3.73 km
Cameron Heights Collegiate Institute
Secondary: Public
5.14 km
-
Max Becker Common
Max Becker Dr (at Commonwealth St.), Kitchener ON 0.6km -
Rittenhouse Park
Rittenhouse Rd, Kitchener ON N2E 2T9 1.55km -
Radcliffe Park
Radcliffe Dr, Kitchener ON N2E 1Z5 1.58km
-
Libro Financial Group
1170 Fischer Hallman Rd (Westmount), Kitchener ON N2E 3Z3 0.9km -
CIBC
1188 Fischer-Hallman Rd (at Westmount Rd E), Kitchener ON N2E 0B7 0.96km -
BMO Bank of Montreal
795 Ottawa St S (at Strasburg Rd), Kitchener ON N2E 0A5 2.69km














