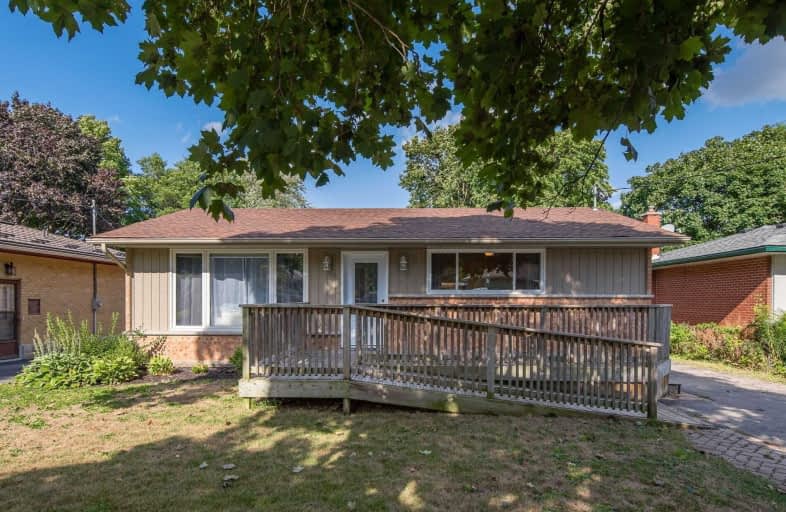
Rockway Public School
Elementary: Public
1.11 km
St Aloysius Catholic Elementary School
Elementary: Catholic
0.81 km
Country Hills Public School
Elementary: Public
1.84 km
Sunnyside Public School
Elementary: Public
1.39 km
Wilson Avenue Public School
Elementary: Public
0.29 km
Franklin Public School
Elementary: Public
2.31 km
Rosemount - U Turn School
Secondary: Public
4.29 km
Eastwood Collegiate Institute
Secondary: Public
1.88 km
Huron Heights Secondary School
Secondary: Public
3.43 km
Grand River Collegiate Institute
Secondary: Public
3.91 km
St Mary's High School
Secondary: Catholic
1.47 km
Cameron Heights Collegiate Institute
Secondary: Public
3.32 km




