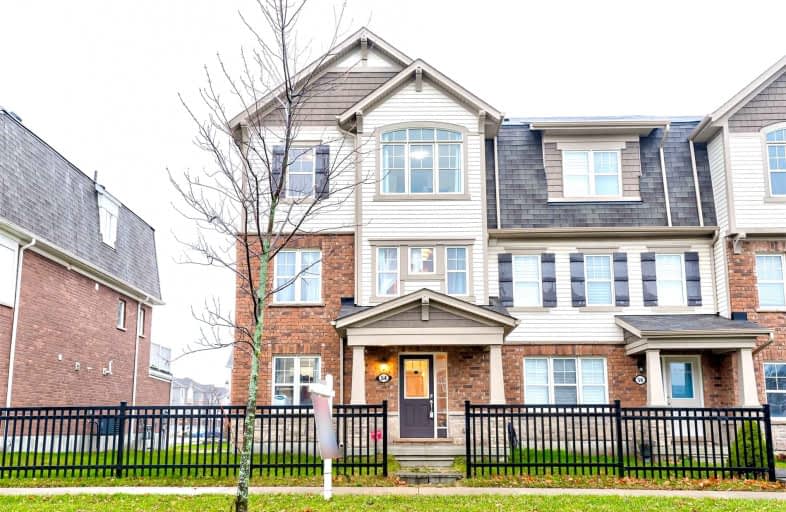Sold on Dec 12, 2021
Note: Property is not currently for sale or for rent.

-
Type: Att/Row/Twnhouse
-
Style: 3-Storey
-
Size: 1500 sqft
-
Lot Size: 30.48 x 82.84 Feet
-
Age: 0-5 years
-
Taxes: $4,081 per year
-
Days on Site: 5 Days
-
Added: Dec 07, 2021 (5 days on market)
-
Updated:
-
Last Checked: 3 months ago
-
MLS®#: X5451031
-
Listed By: Re/max twin city realty inc., brokerage
Welcome To 54 Outlook Terrace- Exceptional 3 Level Freehold Townhouse. This 4 Bedroom & 4 Bathroom Home Is Located In The Highly Desirable Wildflower Neighborhood. The Ground Floor Offers A Rare 4th Bedroom Or Flex Space With Cheater Ensuite, As Well As Laundry And Access To The Double Car Garage. Upstairs Is Perfect For Entertaining With Your Open Concept Kitchen/Dining And Living Room. Spending Time In The... Continue Description On Mls#40192413
Extras
Inclusions: Dishwasher, Dryer, Garage Door Opener, Refrigerator, Stove, Washer, Window Coverings
Property Details
Facts for 54 Outlook Terrace, Kitchener
Status
Days on Market: 5
Last Status: Sold
Sold Date: Dec 12, 2021
Closed Date: Feb 28, 2022
Expiry Date: Mar 08, 2022
Sold Price: $935,000
Unavailable Date: Dec 12, 2021
Input Date: Dec 07, 2021
Prior LSC: Listing with no contract changes
Property
Status: Sale
Property Type: Att/Row/Twnhouse
Style: 3-Storey
Size (sq ft): 1500
Age: 0-5
Area: Kitchener
Availability Date: Flexible
Assessment Amount: $369,000
Assessment Year: 2021
Inside
Bedrooms: 4
Bathrooms: 4
Kitchens: 1
Rooms: 13
Den/Family Room: Yes
Air Conditioning: Central Air
Fireplace: Yes
Washrooms: 4
Building
Basement: None
Heat Type: Forced Air
Heat Source: Gas
Exterior: Brick
Exterior: Vinyl Siding
Water Supply: Municipal
Special Designation: Unknown
Retirement: N
Parking
Driveway: Pvt Double
Garage Spaces: 2
Garage Type: Attached
Covered Parking Spaces: 2
Total Parking Spaces: 3.5
Fees
Tax Year: 2021
Tax Legal Description: Lot 422, Plan 58M579 Subject To An Easement For En
Taxes: $4,081
Highlights
Feature: Hospital
Feature: Park
Feature: Place Of Worship
Feature: School
Feature: School Bus Route
Feature: Skiing
Land
Cross Street: Ludolph St To Arbour
Municipality District: Kitchener
Fronting On: East
Parcel Number: 22728088
Pool: None
Sewer: Sewers
Lot Depth: 82.84 Feet
Lot Frontage: 30.48 Feet
Acres: < .50
Zoning: R-6,604R, 606R,
Additional Media
- Virtual Tour: https://unbranded.youriguide.com/54_outlook_ter_kitchener_on/
Rooms
Room details for 54 Outlook Terrace, Kitchener
| Type | Dimensions | Description |
|---|---|---|
| Br Main | 3.30 x 3.48 | |
| Bathroom Main | - | 4 Pc Bath |
| Dining 2nd | 2.18 x 3.33 | |
| Family 2nd | 3.35 x 5.79 | |
| Kitchen 2nd | 2.54 x 3.51 | |
| Living 2nd | 3.33 x 3.58 | |
| Bathroom 2nd | - | 2 Pc Bath |
| Br 3rd | 2.87 x 3.02 | |
| Br 3rd | 2.79 x 3.38 | |
| Prim Bdrm 3rd | 3.81 x 4.14 | |
| Bathroom 3rd | - | 4 Pc Bath |
| Bathroom 3rd | - | 4 Pc Bath |
| XXXXXXXX | XXX XX, XXXX |
XXXX XXX XXXX |
$XXX,XXX |
| XXX XX, XXXX |
XXXXXX XXX XXXX |
$XXX,XXX |
| XXXXXXXX XXXX | XXX XX, XXXX | $935,000 XXX XXXX |
| XXXXXXXX XXXXXX | XXX XX, XXXX | $749,900 XXX XXXX |

Blessed Sacrament Catholic Elementary School
Elementary: CatholicÉÉC Cardinal-Léger
Elementary: CatholicGlencairn Public School
Elementary: PublicJohn Sweeney Catholic Elementary School
Elementary: CatholicWilliamsburg Public School
Elementary: PublicJean Steckle Public School
Elementary: PublicForest Heights Collegiate Institute
Secondary: PublicKitchener Waterloo Collegiate and Vocational School
Secondary: PublicEastwood Collegiate Institute
Secondary: PublicHuron Heights Secondary School
Secondary: PublicSt Mary's High School
Secondary: CatholicCameron Heights Collegiate Institute
Secondary: Public

