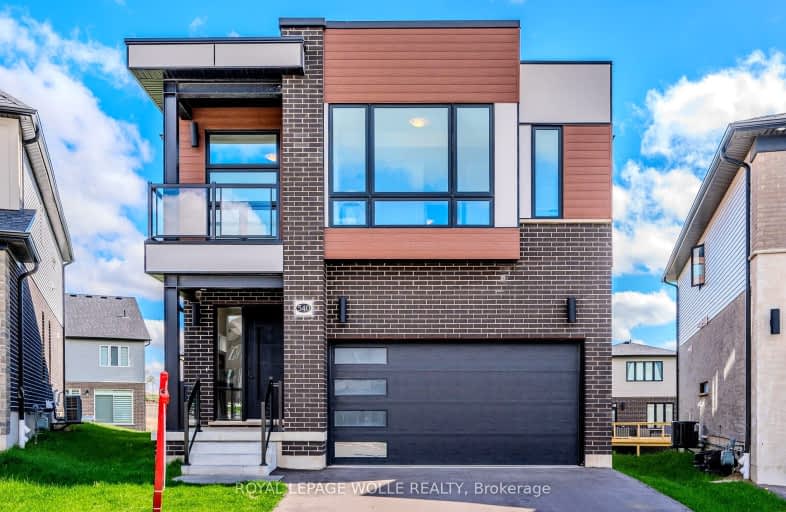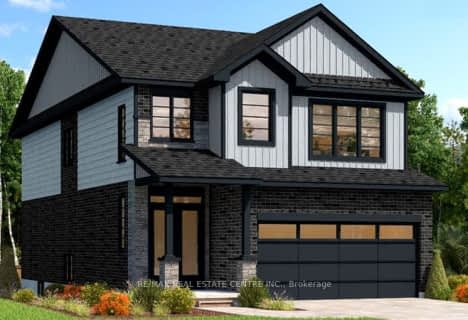Car-Dependent
- Almost all errands require a car.
11
/100
Minimal Transit
- Almost all errands require a car.
16
/100
Somewhat Bikeable
- Most errands require a car.
28
/100

St Mark Catholic Elementary School
Elementary: Catholic
2.03 km
Meadowlane Public School
Elementary: Public
1.96 km
John Darling Public School
Elementary: Public
2.05 km
Driftwood Park Public School
Elementary: Public
1.31 km
Westheights Public School
Elementary: Public
1.81 km
W.T. Townshend Public School
Elementary: Public
1.78 km
Forest Heights Collegiate Institute
Secondary: Public
2.77 km
Kitchener Waterloo Collegiate and Vocational School
Secondary: Public
6.28 km
Resurrection Catholic Secondary School
Secondary: Catholic
4.27 km
Huron Heights Secondary School
Secondary: Public
5.80 km
St Mary's High School
Secondary: Catholic
5.77 km
Cameron Heights Collegiate Institute
Secondary: Public
6.46 km
-
Highbrook Park
Kitchener ON N2E 3Z3 2.82km -
Windale Park
Kitchener ON N2E 3H4 3km -
Forest Hill Park
3.39km
-
RBC Royal Bank
235 Ira Needles Blvd (at Highland Rd), Kitchener ON N2N 0B2 2.78km -
Libro Financial Group
1170 Fischer Hallman Rd (Westmount), Kitchener ON N2E 3Z3 3.01km -
BMO Bank of Montreal
875 Highland Rd W (at Fischer Hallman Rd), Kitchener ON N2N 2Y2 3.03km














